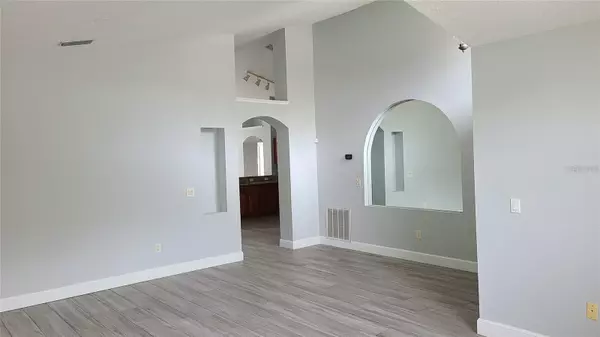3 Beds
2 Baths
1,642 SqFt
3 Beds
2 Baths
1,642 SqFt
Key Details
Property Type Single Family Home
Sub Type Single Family Residence
Listing Status Active
Purchase Type For Rent
Square Footage 1,642 sqft
Subdivision Westwood Lakes Ph 1A
MLS Listing ID TB8335246
Bedrooms 3
Full Baths 2
HOA Y/N No
Originating Board Stellar MLS
Year Built 1999
Lot Size 7,405 Sqft
Acres 0.17
Lot Dimensions 52.0X146.0
Property Description
Location
State FL
County Hillsborough
Community Westwood Lakes Ph 1A
Rooms
Other Rooms Family Room, Great Room, Inside Utility
Interior
Interior Features Cathedral Ceiling(s), Ceiling Fans(s), Eat-in Kitchen, High Ceilings, Kitchen/Family Room Combo, Living Room/Dining Room Combo, Open Floorplan, Primary Bedroom Main Floor, Skylight(s), Solid Surface Counters, Solid Wood Cabinets, Stone Counters, Vaulted Ceiling(s), Walk-In Closet(s)
Heating Central
Cooling Central Air
Flooring Carpet, Ceramic Tile
Furnishings Unfurnished
Fireplace false
Appliance Convection Oven, Dishwasher, Disposal, Dryer, Gas Water Heater, Ice Maker, Microwave, Range, Refrigerator, Washer
Laundry Electric Dryer Hookup, Washer Hookup
Exterior
Exterior Feature Lighting, Sliding Doors
Parking Features Garage Door Opener
Garage Spaces 2.0
Fence Fenced
Pool Auto Cleaner, Child Safety Fence, Gunite, Heated, Indoor, Pool Alarm, Salt Water, Screen Enclosure
Community Features No Truck/RV/Motorcycle Parking
Utilities Available BB/HS Internet Available, Cable Available
Amenities Available Fence Restrictions
Porch Covered, Deck, Enclosed, Patio, Porch, Screened
Attached Garage true
Garage true
Private Pool Yes
Building
Lot Description City Limits, Sidewalk, Paved
Entry Level One
Sewer Public Sewer
Water Public
New Construction false
Others
Pets Allowed Yes
Senior Community No
Pet Size Medium (36-60 Lbs.)
Membership Fee Required None
Num of Pet 2

"Molly's job is to find and attract mastery-based agents to the office, protect the culture, and make sure everyone is happy! "






