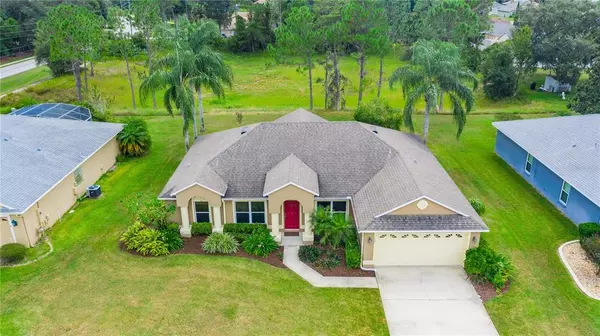$319,000
$319,000
For more information regarding the value of a property, please contact us for a free consultation.
3 Beds
2 Baths
2,006 SqFt
SOLD DATE : 11/30/2021
Key Details
Sold Price $319,000
Property Type Single Family Home
Sub Type Single Family Residence
Listing Status Sold
Purchase Type For Sale
Square Footage 2,006 sqft
Price per Sqft $159
Subdivision Pine Trace Unit 02
MLS Listing ID O5977425
Sold Date 11/30/21
Bedrooms 3
Full Baths 2
Construction Status Financing,Inspections
HOA Fees $54/qua
HOA Y/N Yes
Year Built 2001
Annual Tax Amount $1,117
Lot Size 8,712 Sqft
Acres 0.2
Lot Dimensions 80x110
Property Description
MULTIPLE OFFERS!!Charming 3 bedroom 2 bath home situated in the desirable Pine Trace Community! This move-in-ready; 2000 sq/ft home was built in 2001 and has been maintained in excellent condition. Exterior features include beautiful landscaping along the perimeter of the home, automatic sprinkler system, rain gutters, 2-car automatic garage, central air unit (approximately 7 years old), and a gorgeous view of your own piece of privacy from the porch. Both the roof and paint on the home are in great condition, with the paint being 2 years old and the roof being the original. Walking into the home from the front door, you will be greeted by stunning laminate flooring located in the dining room and den, along with a tile pathway leading you to the open kitchen and family room. The spacious kitchen is an open design that features extended 42-inch cabinets, a reverse osmosis water filter, and is overlooking the beautiful Talavera tile porch and high ceiling family room. The master bedroom and bathroom are located to the left of the family room and offer a walk-in closet, linen closet, double vanity sink, glass door shower, and matching tile bathtub. The 2 additional bedrooms and bathroom can be found to the right of the family room and offer plenty of closet space with the 2 bedrooms having walk-in closets and the bathroom having a linen closet along with a shower and tub combo. All bedrooms in the house have professionally cleaned carpet flooring and all bathrooms have excellent condition tile flooring. The laundry room with a dryer and can be found located next to the kitchen and leads access into the 2-car garage. The water heater, entire house water softer unit, sprinkler control panel and an additional sink with running water can be found within the garage. This home is also located near the popular East Central Regional Trail and comes with access to the Pine Trace Community pool! Call to schedule a showing of this lovely house today!
Location
State FL
County Volusia
Community Pine Trace Unit 02
Zoning R-4E
Rooms
Other Rooms Family Room, Formal Dining Room Separate
Interior
Interior Features Ceiling Fans(s)
Heating Central, Electric
Cooling Central Air
Flooring Carpet, Laminate, Tile
Fireplaces Type Decorative
Fireplace true
Appliance Dishwasher, Dryer, Electric Water Heater, Microwave, Range, Refrigerator, Water Softener
Exterior
Exterior Feature Irrigation System, Lighting, Rain Gutters, Sprinkler Metered
Garage Spaces 2.0
Utilities Available Electricity Connected, Sewer Connected, Water Connected
Amenities Available Pool
Roof Type Shingle
Attached Garage true
Garage true
Private Pool No
Building
Story 1
Entry Level One
Foundation Slab
Lot Size Range 0 to less than 1/4
Sewer Public Sewer
Water Public
Structure Type Block
New Construction false
Construction Status Financing,Inspections
Schools
Elementary Schools Forest Lake Elem
Middle Schools Deltona Middle
High Schools Pine Ridge High School
Others
Pets Allowed Yes
Senior Community No
Ownership Fee Simple
Monthly Total Fees $54
Acceptable Financing Cash, Conventional, FHA, VA Loan
Membership Fee Required Required
Listing Terms Cash, Conventional, FHA, VA Loan
Special Listing Condition None
Read Less Info
Want to know what your home might be worth? Contact us for a FREE valuation!

Our team is ready to help you sell your home for the highest possible price ASAP

© 2024 My Florida Regional MLS DBA Stellar MLS. All Rights Reserved.
Bought with CENTURY 21 CARIOTI

"Molly's job is to find and attract mastery-based agents to the office, protect the culture, and make sure everyone is happy! "






