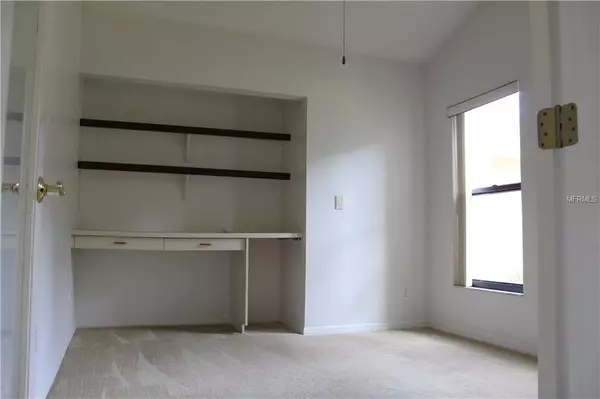$275,000
$280,000
1.8%For more information regarding the value of a property, please contact us for a free consultation.
4 Beds
3 Baths
2,091 SqFt
SOLD DATE : 01/14/2019
Key Details
Sold Price $275,000
Property Type Single Family Home
Sub Type Single Family Residence
Listing Status Sold
Purchase Type For Sale
Square Footage 2,091 sqft
Price per Sqft $131
Subdivision Tampa Palms Unit 3C
MLS Listing ID T3128132
Sold Date 01/14/19
Bedrooms 4
Full Baths 2
Half Baths 1
Construction Status Inspections
HOA Fees $21/ann
HOA Y/N Yes
Year Built 1988
Annual Tax Amount $4,147
Lot Size 0.280 Acres
Acres 0.28
Property Description
HOME FOR THE HOLIDAYS!!! WELCOME 2019 IN YOUR NEW HOME!!! Come check out this hidden gem located in the highly desirable master-planned community of Tampa Palms!!! Sellers motivated. Sold As-Is. Needs updating. Great location. Lots of potential. Original owners have called it home for 30 years, now is your turn to add it to your Investment Properties portfolio. Close to all major conveniences including I-75, restaurants, hospitals, shopping, schools, University of South Florida (USF), entertainment and county parks. Being sold As-Is for sellers convenience, this home has it all: screened-in/in-ground private pool & spa (need some repair). Fenced PVC Backyard, 2-car garage, Fireplace, Inside Utility Room for owners convenience, Owned Water Softener Equipment, Reverse Osmosis Water System, newer tile floor in the Master Bathroom. The 4th bedroom could be used as a Playroom/ Study/Office/Library...your choice. The home is located on a Corner Lot on a Cul-de-Sac with exteriors beautifully landscaped reflecting proud ownership. Great opportunity to bring out the interior designer in you and make this wonderful home your own by updating some of the original features of the house like the kitchen and bathrooms to your own taste. Don't wait, come see it today, do not miss out on this opportunity!!
Location
State FL
County Hillsborough
Community Tampa Palms Unit 3C
Zoning PD
Rooms
Other Rooms Attic, Bonus Room, Den/Library/Office, Family Room
Interior
Interior Features Ceiling Fans(s), Walk-In Closet(s)
Heating Central
Cooling Central Air
Flooring Carpet, Tile
Fireplace true
Appliance Dishwasher, Disposal, Dryer, Electric Water Heater, Exhaust Fan, Ice Maker, Kitchen Reverse Osmosis System, Range, Range Hood, Refrigerator, Washer, Water Filtration System, Water Purifier, Water Softener
Laundry Inside
Exterior
Exterior Feature Fence, French Doors, Sidewalk, Sliding Doors
Garage Spaces 2.0
Pool Gunite, In Ground, Screen Enclosure, Self Cleaning
Community Features Deed Restrictions
Utilities Available Cable Available, Cable Connected, Electricity Available, Electricity Connected, Public, Sewer Available, Sewer Connected, Water Available
Roof Type Shingle
Porch Screened
Attached Garage true
Garage true
Private Pool Yes
Building
Lot Description Corner Lot, City Limits, In County, Sidewalk, Paved
Foundation Slab
Lot Size Range 1/4 Acre to 21779 Sq. Ft.
Sewer Public Sewer
Water Public
Structure Type Block
New Construction false
Construction Status Inspections
Schools
Elementary Schools Tampa Palms-Hb
Middle Schools Liberty-Hb
High Schools Freedom-Hb
Others
Pets Allowed Yes
Senior Community No
Ownership Fee Simple
Monthly Total Fees $21
Acceptable Financing Cash, Conventional, FHA, VA Loan
Membership Fee Required Required
Listing Terms Cash, Conventional, FHA, VA Loan
Special Listing Condition None
Read Less Info
Want to know what your home might be worth? Contact us for a FREE valuation!

Our team is ready to help you sell your home for the highest possible price ASAP

© 2024 My Florida Regional MLS DBA Stellar MLS. All Rights Reserved.
Bought with ALIGN RIGHT REALTY LLC
"Molly's job is to find and attract mastery-based agents to the office, protect the culture, and make sure everyone is happy! "






