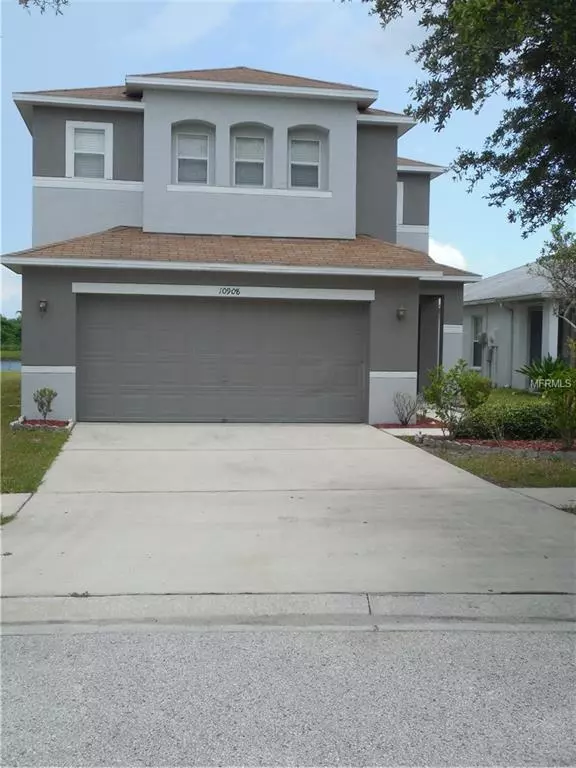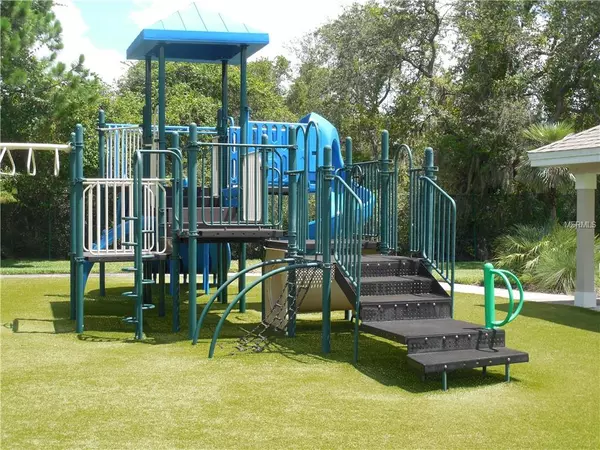$207,000
$206,999
For more information regarding the value of a property, please contact us for a free consultation.
3 Beds
3 Baths
1,932 SqFt
SOLD DATE : 05/20/2019
Key Details
Sold Price $207,000
Property Type Single Family Home
Sub Type Single Family Residence
Listing Status Sold
Purchase Type For Sale
Square Footage 1,932 sqft
Price per Sqft $107
Subdivision South Fork Unit 04
MLS Listing ID T3116309
Sold Date 05/20/19
Bedrooms 3
Full Baths 2
Half Baths 1
Construction Status Financing
HOA Fees $50/qua
HOA Y/N Yes
Year Built 2005
Annual Tax Amount $4,048
Lot Size 4,356 Sqft
Acres 0.1
Lot Dimensions 40 X 110
Property Description
ENJOY PEACE AND SERENITY- As you gaze at the beautiful sunsets over the pond in your back yard. This 3/2.5/2GA - 1932 sq ft home has a 3 yr. NEW a/c system, the exterior was painted in '17, the interior and garage were painted 10/18 and is on a cul-de-sac. The downstairs has crown molding throughout. Upstairs is a split bedroom floor plan. The master bedroom has a huge walk-in-closet. The bonus room is a wonderful area to play games or just relax and watch television or read a book. Your house is just a short walk from one of the Pools, Tennis court & Playground in this neighborhood. This community also features another Pool, parks, Basketball court and Dog Park. It is conveniently located in the fast growing Riverview area with easy access to 301, 41 & I-75, new St Joseph hospital, shopping and restaurants w/ easy commute to Bradenton, Tampa & McDill AFB. Don't let this one get away. ACT NOW!! Come make this house your HOME! Rm. sizes are approx. and all info should be verified by buyer. SELLER SAYS BRING OFFER...
Location
State FL
County Hillsborough
Community South Fork Unit 04
Zoning PD
Rooms
Other Rooms Bonus Room, Great Room, Inside Utility
Interior
Interior Features Ceiling Fans(s), Crown Molding, Living Room/Dining Room Combo, Split Bedroom, Walk-In Closet(s)
Heating Central, Electric
Cooling Central Air
Flooring Carpet, Linoleum
Furnishings Unfurnished
Fireplace false
Appliance Dishwasher, Disposal, Dryer, Electric Water Heater, Microwave, Range, Range Hood, Refrigerator
Laundry Inside, Laundry Room
Exterior
Exterior Feature Irrigation System, Sidewalk, Sliding Doors
Parking Features Driveway, Garage Door Opener
Garage Spaces 2.0
Community Features Deed Restrictions, Playground, Pool, Sidewalks, Tennis Courts
Utilities Available BB/HS Internet Available, Cable Connected, Electricity Connected, Phone Available, Public, Sewer Connected, Street Lights, Water Available
Waterfront Description Pond
View Y/N 1
View Water
Roof Type Shingle
Attached Garage true
Garage true
Private Pool No
Building
Story 2
Entry Level Two
Foundation Slab
Lot Size Range Up to 10,889 Sq. Ft.
Sewer Public Sewer
Water Public
Architectural Style Contemporary
Structure Type Block,Stucco
New Construction false
Construction Status Financing
Schools
Elementary Schools Summerfield Crossing Elementary
Middle Schools Eisenhower-Hb
High Schools East Bay-Hb
Others
Pets Allowed Yes
HOA Fee Include Pool,Maintenance Grounds,Pool
Senior Community No
Ownership Fee Simple
Monthly Total Fees $50
Acceptable Financing Cash, Conventional, FHA, VA Loan
Membership Fee Required Required
Listing Terms Cash, Conventional, FHA, VA Loan
Special Listing Condition None
Read Less Info
Want to know what your home might be worth? Contact us for a FREE valuation!

Our team is ready to help you sell your home for the highest possible price ASAP

© 2024 My Florida Regional MLS DBA Stellar MLS. All Rights Reserved.
Bought with KELLER WILLIAMS - NEW TAMPA

"Molly's job is to find and attract mastery-based agents to the office, protect the culture, and make sure everyone is happy! "






