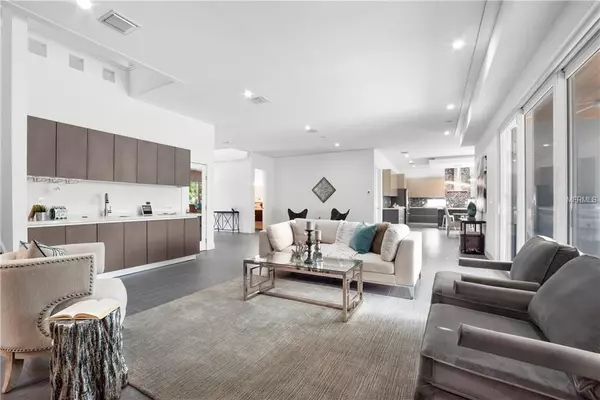$1,382,000
$1,469,000
5.9%For more information regarding the value of a property, please contact us for a free consultation.
4 Beds
5 Baths
4,365 SqFt
SOLD DATE : 04/23/2019
Key Details
Sold Price $1,382,000
Property Type Single Family Home
Sub Type Single Family Residence
Listing Status Sold
Purchase Type For Sale
Square Footage 4,365 sqft
Price per Sqft $316
Subdivision Eden Shores Sec 3
MLS Listing ID U8020521
Sold Date 04/23/19
Bedrooms 4
Full Baths 4
Half Baths 1
Construction Status Financing,Inspections
HOA Y/N No
Year Built 2018
Annual Tax Amount $6,703
Lot Size 8,712 Sqft
Acres 0.2
Property Description
Seller Motivated!! This sleek modern, 2 story, one of a kind custom built home is centrally located in one of St. Pete's most elegant and influential neighborhoods. All 6000 square feet under the roof is spacious and airy with an open concept filled with natural light, consisting of 4 bedrooms, 4.5 baths, large great room, upstairs family room, modern high-end kitchen, smart home features and a wine cellar. The extra-large upstairs Master Suite with custom closets and bath includes a large soaking tub and custom multi-head walk-in shower. The first-floor multi-purpose master suite is ideal for use as a bedroom or office. Kitchen features modern cabinets with quartz counter-tops, an expansive island with drop down lighting, high-end appliances, walk-in pantry, ample storage and a view overlooking the pool. Off of the kitchen is a large well-lit laundry room with overhead shelving and a vintage industrial apron sink. Connected is a very large 2 door, 2.5 car garage. The outdoor living consists of 4 large porches front and rear and on both stories, outdoor kitchen with sink, mini-fridge and gas grill and skillet, pool and pool bath. This home was built not only to be love at first sight but also to be a love to last.
Location
State FL
County Pinellas
Community Eden Shores Sec 3
Direction NE
Rooms
Other Rooms Inside Utility
Interior
Interior Features Ceiling Fans(s), Wet Bar
Heating Central, Electric
Cooling Central Air
Flooring Bamboo, Tile, Wood
Fireplace false
Appliance Built-In Oven, Dishwasher, Disposal, Electric Water Heater, Microwave, Range, Refrigerator
Laundry Inside
Exterior
Exterior Feature Balcony, Fence, Lighting, Outdoor Kitchen, Sprinkler Metered
Parking Features Garage Door Opener, Oversized
Garage Spaces 2.0
Utilities Available Cable Available, Sprinkler Meter
Roof Type Metal
Attached Garage true
Garage true
Private Pool Yes
Building
Story 2
Entry Level Two
Foundation Slab
Lot Size Range Up to 10,889 Sq. Ft.
Sewer Public Sewer
Water Public
Structure Type Stucco
New Construction true
Construction Status Financing,Inspections
Others
Senior Community No
Ownership Fee Simple
Acceptable Financing Cash, Conventional
Listing Terms Cash, Conventional
Special Listing Condition None
Read Less Info
Want to know what your home might be worth? Contact us for a FREE valuation!

Our team is ready to help you sell your home for the highest possible price ASAP

© 2024 My Florida Regional MLS DBA Stellar MLS. All Rights Reserved.
Bought with KELLER WILLIAMS ST PETE REALTY
"Molly's job is to find and attract mastery-based agents to the office, protect the culture, and make sure everyone is happy! "






