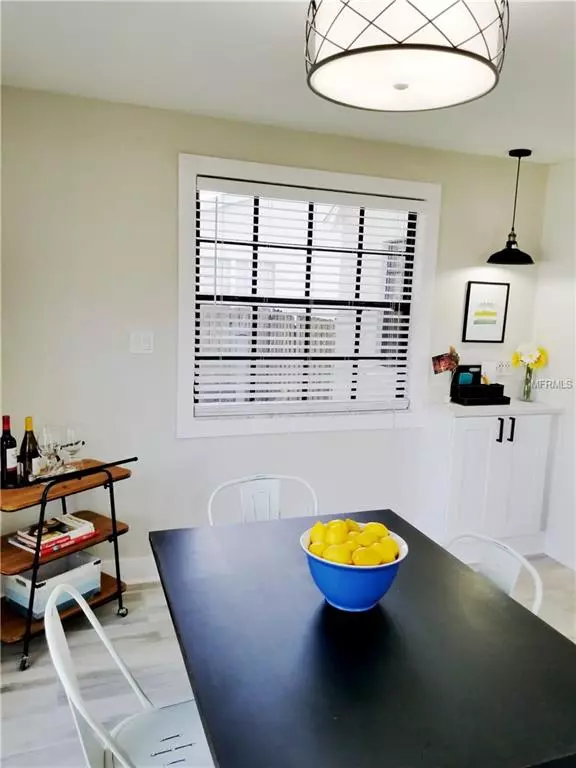$335,000
$337,900
0.9%For more information regarding the value of a property, please contact us for a free consultation.
3 Beds
2 Baths
1,200 SqFt
SOLD DATE : 04/19/2019
Key Details
Sold Price $335,000
Property Type Single Family Home
Sub Type Single Family Residence
Listing Status Sold
Purchase Type For Sale
Square Footage 1,200 sqft
Price per Sqft $279
Subdivision Buffalo Heights
MLS Listing ID T3143719
Sold Date 04/19/19
Bedrooms 3
Full Baths 2
Construction Status Appraisal,Financing,Inspections
HOA Y/N No
Year Built 1947
Annual Tax Amount $3,990
Lot Size 7,840 Sqft
Acres 0.18
Property Description
FULLY REMODELED! Riverside Heights Bungalow 3 bed/2 bath, completely remodeled open concept. LVT (luxury vinyl) grey wood look flooring throughout (dent/scratch/water proof). Sensi smart thermostat. Porcelain wood look tile in kitchen, porcelain tile in bathrooms. 3 bedrooms with LVT and remote control ceiling fans. New kitchen with quartz countertops, stainless Whirlpool Gold appliances including built in wall oven/microwave, ceramic cook top, down draft venting system, french door fridge with ice/water on door, granite composite sink, garbage disposal; new H2O heater. Full extension/soft close full height cabinets to maximize storage! Pantry cabinet with pull out drawers. Both bathrooms fully remodeled with luxury tile, quartz countertops, full extension soft close vanities, large walk in closet in master. New laundry room with ample extra storage. Detached 2 car garage; private alley access; double garage door which is perfect for entertaining & convenient for accessing lawn tools. Large fully fenced, private back yard with new landscaping/sod, freshly painted deck & steel cable railing. New exterior paint, lighting fixtures, etc. New driveway & sidewalks front and back. Everything in this house is NEW, NEW, NEW! Super cute and in one of the most desirable areas of Tampa! 5 minutes from Armature Works. Gift card to buyer to store of choice for custom closet design!
Location
State FL
County Hillsborough
Community Buffalo Heights
Zoning RS-60
Rooms
Other Rooms Family Room
Interior
Interior Features Ceiling Fans(s), Eat-in Kitchen, L Dining, Living Room/Dining Room Combo, Open Floorplan, Stone Counters, Thermostat, Window Treatments
Heating Electric, Heat Pump
Cooling Central Air
Flooring Ceramic Tile, Laminate
Fireplace false
Appliance Built-In Oven, Cooktop, Dishwasher, Disposal, Electric Water Heater, Exhaust Fan, Microwave, Range, Refrigerator
Laundry Laundry Room
Exterior
Exterior Feature Fence, French Doors, Lighting, Sidewalk, Storage
Parking Features Garage Door Opener, Garage Faces Rear
Garage Spaces 2.0
Community Features Park, Playground
Utilities Available BB/HS Internet Available, Cable Available, Electricity Connected, Sewer Connected
Roof Type Shingle
Porch Deck, Front Porch, Rear Porch
Attached Garage false
Garage true
Private Pool No
Building
Lot Description City Limits, Street Brick
Entry Level One
Foundation Crawlspace
Lot Size Range Up to 10,889 Sq. Ft.
Sewer Public Sewer
Water Public
Structure Type Stucco,Wood Frame
New Construction false
Construction Status Appraisal,Financing,Inspections
Schools
Elementary Schools Graham-Hb
Middle Schools Madison-Hb
High Schools Hillsborough-Hb
Others
Pets Allowed Yes
Senior Community No
Ownership Fee Simple
Acceptable Financing Cash, Conventional, FHA, VA Loan
Listing Terms Cash, Conventional, FHA, VA Loan
Special Listing Condition None
Read Less Info
Want to know what your home might be worth? Contact us for a FREE valuation!

Our team is ready to help you sell your home for the highest possible price ASAP

© 2024 My Florida Regional MLS DBA Stellar MLS. All Rights Reserved.
Bought with SIGNATURE REALTY ASSOCIATES
"Molly's job is to find and attract mastery-based agents to the office, protect the culture, and make sure everyone is happy! "






