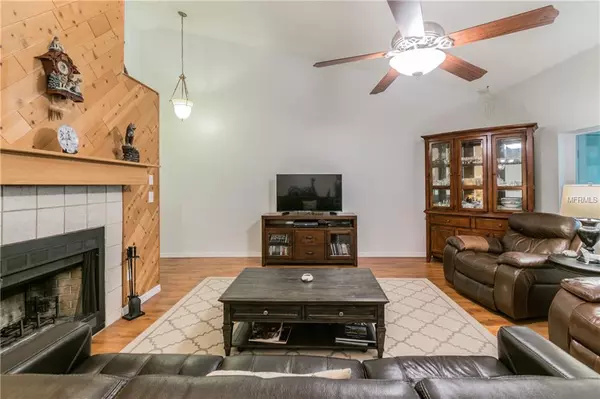$209,900
$209,900
For more information regarding the value of a property, please contact us for a free consultation.
3 Beds
2 Baths
1,292 SqFt
SOLD DATE : 01/17/2019
Key Details
Sold Price $209,900
Property Type Single Family Home
Sub Type Villa
Listing Status Sold
Purchase Type For Sale
Square Footage 1,292 sqft
Price per Sqft $162
Subdivision Brookhaven
MLS Listing ID U8023502
Sold Date 01/17/19
Bedrooms 3
Full Baths 2
Condo Fees $58
Construction Status Appraisal,Financing,Inspections
HOA Fees $192/mo
HOA Y/N Yes
Year Built 1986
Annual Tax Amount $774
Lot Size 3,049 Sqft
Acres 0.07
Property Description
Nicely upgraded 3 bedroom / 2 bathroom villa located in the gated community of Brookhaven in Ridgemoor. This beautiful villa has ample room and lots of light. Spacious open floor plan that includes great room with wood burning fireplace and beautiful vaulted ceilings. Gorgeous vinyl wood flooring in all the main living areas. Upgraded kitchen with wood cabinets, granite counter tops, and stainless steel appliances. Dining room has ample space for full size dining table. Master Bedroom suite has upgraded bathroom with walk in closet. Secondary bathroom is updated and has inside laundry unit (washer and dryer included). Large screened lanai with storage space, exterior patio, all overlooking lush conservation. This villa has a reserved covered carport. Amenities include community pool within a short walking distance. Location is perfect for easy access to local restaurants, shopping, parks and lake tarpon. You will not want to miss this opportunity. Schedule your private showing today!
Location
State FL
County Pinellas
Community Brookhaven
Zoning RPD-2.5_1.
Rooms
Other Rooms Family Room, Formal Living Room Separate
Interior
Interior Features Cathedral Ceiling(s), Ceiling Fans(s), Eat-in Kitchen, Living Room/Dining Room Combo, Open Floorplan
Heating Central, Electric
Cooling Central Air
Flooring Laminate
Fireplaces Type Wood Burning
Fireplace true
Appliance Dishwasher, Disposal, Dryer, Range, Refrigerator, Washer
Laundry Inside
Exterior
Exterior Feature Storage
Parking Features Assigned
Community Features Buyer Approval Required, Deed Restrictions, Gated, Pool, Sidewalks
Utilities Available Public
Amenities Available Basketball Court, Tennis Court(s)
Roof Type Shingle
Garage false
Private Pool No
Building
Lot Description Conservation Area
Entry Level One
Foundation Slab
Lot Size Range Up to 10,889 Sq. Ft.
Sewer Public Sewer
Water Public
Structure Type Block,Siding,Stucco
New Construction false
Construction Status Appraisal,Financing,Inspections
Schools
Elementary Schools Cypress Woods Elementary-Pn
Middle Schools Carwise Middle-Pn
High Schools East Lake High-Pn
Others
Pets Allowed Number Limit, Yes
HOA Fee Include 24-Hour Guard,Pool,Escrow Reserves Fund,Maintenance Structure,Maintenance Grounds,Management,Pest Control,Pool,Security,Trash
Senior Community No
Pet Size Small (16-35 Lbs.)
Ownership Fee Simple
Monthly Total Fees $258
Acceptable Financing Cash, Conventional, FHA, VA Loan
Membership Fee Required Required
Listing Terms Cash, Conventional, FHA, VA Loan
Num of Pet 1
Special Listing Condition None
Read Less Info
Want to know what your home might be worth? Contact us for a FREE valuation!

Our team is ready to help you sell your home for the highest possible price ASAP

© 2024 My Florida Regional MLS DBA Stellar MLS. All Rights Reserved.
Bought with CENTURY 21 EXECUTIVE TEAM

"Molly's job is to find and attract mastery-based agents to the office, protect the culture, and make sure everyone is happy! "






