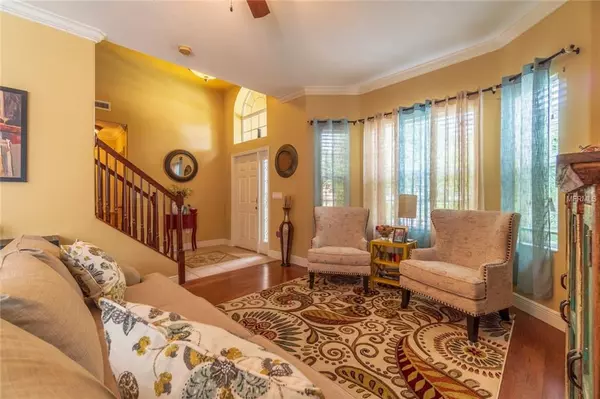$292,000
$310,000
5.8%For more information regarding the value of a property, please contact us for a free consultation.
6 Beds
3 Baths
3,109 SqFt
SOLD DATE : 03/12/2019
Key Details
Sold Price $292,000
Property Type Single Family Home
Sub Type Single Family Residence
Listing Status Sold
Purchase Type For Sale
Square Footage 3,109 sqft
Price per Sqft $93
Subdivision South Fork Unit 07
MLS Listing ID T3130576
Sold Date 03/12/19
Bedrooms 6
Full Baths 3
Construction Status Inspections
HOA Fees $41/qua
HOA Y/N Yes
Year Built 2007
Annual Tax Amount $3,063
Lot Size 6,969 Sqft
Acres 0.16
Lot Dimensions 65x110
Property Description
Sellers are highly motivated!! So highly motivated that they are PAYING ALL CLOSING COST UP TO 10K! Bring an offer and all closing cost will be paid. PLEASE BRING ALL OFFERS! Whole House Generator, Brand New Water Softener and Surveillance Cameras included! Gorgeous two story home that has been beautifully maintained and anxiously awaiting its next owner. This 6bd/3ba/3cg home boasts over 3100SF, large screened patio and spacious backyard for entertaining, upgraded kitchen with granite countertops, center island, 42" real wood cabinets, stainless steel appliances, crown molding, upstairs laundry and large bedrooms. Escape your busy day into the spacious master suite or use one of the many bedrooms for a perfect home office. South Fork features a friendly community pool, park, basketball courts, BBQ area and playground only steps away. Prime location with access to great schools, easy access to highways, new YMCA, new St. Josephs Hospital, shopping, food and fun! This is a great buy! You won't be disappointed.
Location
State FL
County Hillsborough
Community South Fork Unit 07
Zoning PD
Rooms
Other Rooms Attic, Family Room, Formal Dining Room Separate, Formal Living Room Separate, Inside Utility
Interior
Interior Features Built-in Features, Ceiling Fans(s), Crown Molding, Eat-in Kitchen, High Ceilings, In Wall Pest System, Living Room/Dining Room Combo, Solid Wood Cabinets, Stone Counters, Walk-In Closet(s), Window Treatments
Heating Central
Cooling Central Air
Flooring Carpet, Ceramic Tile, Laminate
Fireplaces Type Decorative, Electric, Family Room
Furnishings Unfurnished
Fireplace true
Appliance Dishwasher, Disposal, Dryer, Electric Water Heater, Exhaust Fan, Freezer, Ice Maker, Microwave, Range, Range Hood, Refrigerator, Washer, Water Softener
Laundry Laundry Room
Exterior
Exterior Feature Fence, Irrigation System, Rain Gutters, Sliding Doors, Sprinkler Metered
Parking Features Garage Door Opener
Garage Spaces 3.0
Community Features Deed Restrictions, Playground, Pool
Utilities Available BB/HS Internet Available, Cable Available, Electricity Connected, Phone Available, Street Lights
Amenities Available Playground
Roof Type Shingle
Porch Enclosed, Screened
Attached Garage true
Garage true
Private Pool No
Building
Lot Description Sidewalk, Paved
Story 2
Entry Level Two
Foundation Slab
Lot Size Range Up to 10,889 Sq. Ft.
Sewer Public Sewer
Water Public
Architectural Style Contemporary
Structure Type Block,Stucco
New Construction false
Construction Status Inspections
Schools
Elementary Schools Summerfield Crossing Elementary
Middle Schools Eisenhower-Hb
High Schools East Bay-Hb
Others
Pets Allowed Yes
HOA Fee Include Cable TV
Senior Community No
Ownership Fee Simple
Monthly Total Fees $41
Acceptable Financing Cash, Conventional, FHA, VA Loan
Membership Fee Required Required
Listing Terms Cash, Conventional, FHA, VA Loan
Special Listing Condition None
Read Less Info
Want to know what your home might be worth? Contact us for a FREE valuation!

Our team is ready to help you sell your home for the highest possible price ASAP

© 2024 My Florida Regional MLS DBA Stellar MLS. All Rights Reserved.
Bought with KELLER WILLIAMS TAMPA CENTRAL

"Molly's job is to find and attract mastery-based agents to the office, protect the culture, and make sure everyone is happy! "






