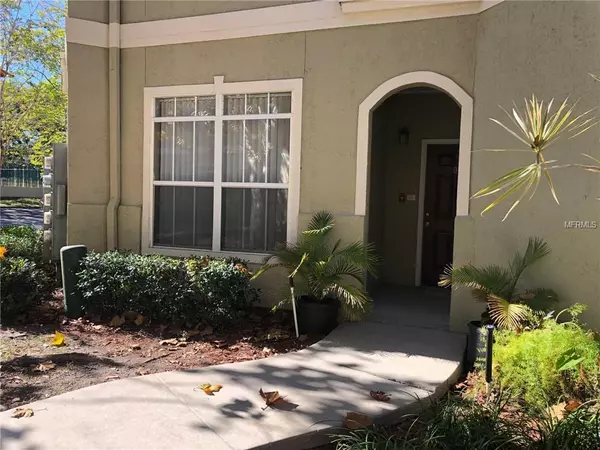$111,000
$128,500
13.6%For more information regarding the value of a property, please contact us for a free consultation.
1 Bed
1 Bath
701 SqFt
SOLD DATE : 02/07/2019
Key Details
Sold Price $111,000
Property Type Condo
Sub Type Condominium
Listing Status Sold
Purchase Type For Sale
Square Footage 701 sqft
Price per Sqft $158
Subdivision Avalon Of Clearwater The Condo
MLS Listing ID U8027146
Sold Date 02/07/19
Bedrooms 1
Full Baths 1
Condo Fees $289
Construction Status Inspections
HOA Y/N No
Year Built 2000
Annual Tax Amount $1,058
Lot Size 8.330 Acres
Acres 8.33
Property Description
Beautifully remodeled condo in Avalon of Clearwater. Gated community. Ideal vacation home or a seasonal/vacation rental as well as long term. Community in demand. Minimum lease 1 week. In just 10 min you can be on the sand in Clearwater Beach. Walking distance to stores across the street. Also a restaurant just outside the gate. Within 30 min to Tampa International Airport and Clearwater/St Pete Airport. Close to all shopping, night life, restaurants and beaches. Community club house with heated pool, gym and coin operated laundromat. There's also a washer/dryer hook up in the unit. Condo totally remodeled. All new kitchen cabinets, granite countertops, all new stainless steel appliances, new bathroom vanity and re-tiled shower. From the living room you may step out to the balcony. The balcony has a separate storage. Condo is on the ground floor with own private entrance. Plenty of parking spaces just outside the door. Great investment. Make appointment to see it today.
Location
State FL
County Pinellas
Community Avalon Of Clearwater The Condo
Interior
Interior Features Ceiling Fans(s), Solid Surface Counters, Solid Wood Cabinets
Heating Central, Electric
Cooling Central Air
Flooring Ceramic Tile, Concrete
Fireplace false
Appliance Dishwasher, Disposal, Microwave, Range, Refrigerator
Exterior
Exterior Feature Balcony, Fence, Irrigation System, Lighting, Outdoor Kitchen, Outdoor Shower, Rain Gutters, Sidewalk, Sliding Doors, Storage
Community Features Buyer Approval Required, Deed Restrictions, Fitness Center, Gated, Pool
Utilities Available Cable Available, Cable Connected, Sewer Connected, Street Lights
Amenities Available Cable TV, Clubhouse, Fitness Center, Gated
Roof Type Shingle
Garage false
Private Pool No
Building
Story 3
Entry Level One
Foundation Slab
Lot Size Range Non-Applicable
Sewer Public Sewer
Water Public
Structure Type Stucco,Wood Frame
New Construction false
Construction Status Inspections
Others
Pets Allowed Yes
HOA Fee Include Cable TV,Pool,Escrow Reserves Fund,Maintenance Structure,Maintenance Grounds,Management,Pool,Sewer,Trash
Senior Community No
Pet Size Small (16-35 Lbs.)
Ownership Condominium
Monthly Total Fees $289
Membership Fee Required Required
Num of Pet 1
Special Listing Condition None
Read Less Info
Want to know what your home might be worth? Contact us for a FREE valuation!

Our team is ready to help you sell your home for the highest possible price ASAP

© 2024 My Florida Regional MLS DBA Stellar MLS. All Rights Reserved.
Bought with CHARLES RUTENBERG REALTY INC

"Molly's job is to find and attract mastery-based agents to the office, protect the culture, and make sure everyone is happy! "






