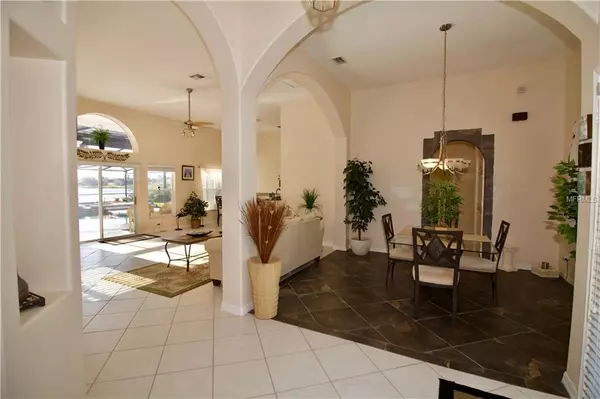$320,000
$345,000
7.2%For more information regarding the value of a property, please contact us for a free consultation.
2 Beds
2 Baths
2,450 SqFt
SOLD DATE : 02/08/2019
Key Details
Sold Price $320,000
Property Type Single Family Home
Sub Type Single Family Residence
Listing Status Sold
Purchase Type For Sale
Square Footage 2,450 sqft
Price per Sqft $130
Subdivision Indian Lakes
MLS Listing ID S5011035
Sold Date 02/08/19
Bedrooms 2
Full Baths 2
Construction Status Financing
HOA Fees $45/ann
HOA Y/N Yes
Year Built 2003
Annual Tax Amount $4,088
Lot Size 8,712 Sqft
Acres 0.2
Lot Dimensions 70x125
Property Description
Lovely Pool home with WATER VIEW. Located in the desirable Indian Lakes community, this home is within easy access to the Florida Turnpike and HWY 192 and only one mile from Royal St. Cloud Golf. Open floor plan which is perfect for entertaining. Spacious kitchen with breakfast nook, 42-inch cabinet, Corian counter tops with lots of pantry space. Deluxe master room with sitting area, tray ceiling and large bay window with sliding door that opens up to the huge screened in pool/spa. Master bath features garden tub, custom shower and walk in closet. Enjoy your morning coffee or watch the sunset from this beautiful tiled patio overlooking the water. This community has a recreation area with community pool, cabana, dock, and tennis court. Currently 2 of the 4 bedrooms are being use as a game room/storage it can be easily converted to 4 bedrooms by adding a wall. Self-cleaning pool with new pump and safety fence. Bonus 33-month home warranty You will be impressed!!
Schedule your showing today.
Location
State FL
County Osceola
Community Indian Lakes
Zoning SR1B
Rooms
Other Rooms Breakfast Room Separate, Family Room, Formal Dining Room Separate, Formal Living Room Separate, Inside Utility
Interior
Interior Features Open Floorplan, Walk-In Closet(s)
Heating Electric
Cooling Central Air
Flooring Carpet, Tile
Fireplaces Type Electric, Living Room
Furnishings Unfurnished
Fireplace true
Appliance Cooktop, Dishwasher, Disposal, Dryer, Microwave, Range, Refrigerator, Washer
Laundry Inside
Exterior
Exterior Feature Irrigation System, Rain Gutters, Sliding Doors
Parking Features Driveway, Garage Door Opener, On Street
Garage Spaces 3.0
Pool Gunite, In Ground, Lighting, Screen Enclosure
Community Features Irrigation-Reclaimed Water, Playground, Pool, Tennis Courts
Utilities Available Cable Available
Amenities Available Pool
View Y/N 1
View Water
Roof Type Shingle
Porch Covered, Front Porch, Screened
Attached Garage true
Garage true
Private Pool Yes
Building
Lot Description City Limits, Sidewalk, Paved
Entry Level One
Foundation Slab
Lot Size Range Up to 10,889 Sq. Ft.
Sewer Public Sewer
Water Public
Architectural Style Contemporary
Structure Type Block,Stucco
New Construction false
Construction Status Financing
Others
Pets Allowed Yes
HOA Fee Include Pool
Senior Community No
Ownership Fee Simple
Monthly Total Fees $45
Acceptable Financing Cash, Conventional, FHA, VA Loan
Membership Fee Required Required
Listing Terms Cash, Conventional, FHA, VA Loan
Special Listing Condition None
Read Less Info
Want to know what your home might be worth? Contact us for a FREE valuation!

Our team is ready to help you sell your home for the highest possible price ASAP

© 2024 My Florida Regional MLS DBA Stellar MLS. All Rights Reserved.
Bought with FLORIDA REALTY INVESTMENTS

"Molly's job is to find and attract mastery-based agents to the office, protect the culture, and make sure everyone is happy! "






