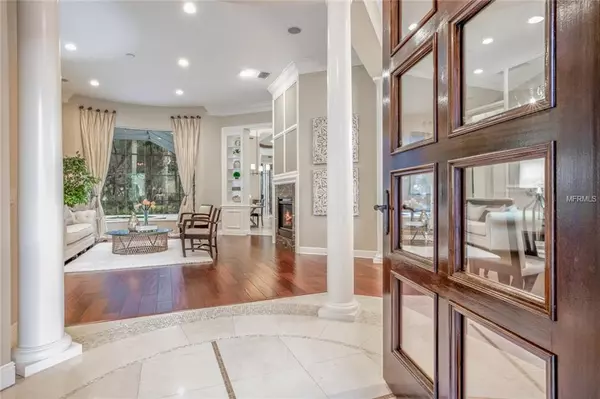$875,000
$899,000
2.7%For more information regarding the value of a property, please contact us for a free consultation.
3 Beds
4 Baths
3,356 SqFt
SOLD DATE : 04/05/2019
Key Details
Sold Price $875,000
Property Type Single Family Home
Sub Type Single Family Residence
Listing Status Sold
Purchase Type For Sale
Square Footage 3,356 sqft
Price per Sqft $260
Subdivision Lakewood Ranch Ccv Sp Ee 3D-Rev
MLS Listing ID A4421904
Sold Date 04/05/19
Bedrooms 3
Full Baths 3
Half Baths 1
Construction Status No Contingency
HOA Fees $23/ann
HOA Y/N Yes
Year Built 2007
Annual Tax Amount $17,115
Lot Size 0.410 Acres
Acres 0.41
Property Description
The pinnacle of pristine elegance, this exquisite three-bedroom home boasts picturesque views of nature and graceful indoors spaces that extend to the outdoor splendor. Set within Greystone at Lakewood Ranch Country Club, enjoy the golf, tennis, and the friendly neighborhood lifestyle capped by serene evenings at home or the memorable moments of entertaining. The Belmont model’s 3,346 square feet is immaculately appointed in the transitional style featuring wood and travertine floors, crown moldings, tray ceilings, built-ins, fireplaces, and sophisticated spaces that are both stunning and restful. Rooms flow with ease from the entry foyer to the living and dining rooms, welcoming conversation and laughter over refreshments or more extravagant meals. The family chef will applaud the layout of the gourmet kitchen with large center island, breakfast bar, stainless appliances, butler bar with wine fridge and granite surfaces. Savor morning coffee in the breakfast nook or open the disappearing sliders in the family room for the crisp winter air. The master suite boasts a stunning resort style bath, while the guest bedrooms extend the hospitality. Views of Spanish moss hanging from majestic Oaks enhance the screened lanai with travertine deck and heated pool/spa which includes fireplace and summer kitchen. A stately office, laundry room, and 3-car garage complete the picture. Experience the rich amenities of Lakewood Ranch and the expressive balance and beauty of this unmatched signature residence.
Location
State FL
County Manatee
Community Lakewood Ranch Ccv Sp Ee 3D-Rev
Zoning PDMU
Rooms
Other Rooms Breakfast Room Separate, Den/Library/Office, Family Room, Formal Dining Room Separate, Formal Living Room Separate
Interior
Interior Features Built-in Features, Ceiling Fans(s), Crown Molding, High Ceilings, Open Floorplan, Solid Wood Cabinets, Split Bedroom, Stone Counters, Walk-In Closet(s)
Heating Central, Zoned
Cooling Central Air, Zoned
Flooring Carpet, Tile, Wood
Fireplaces Type Gas, Living Room, Other
Furnishings Unfurnished
Fireplace true
Appliance Built-In Oven, Convection Oven, Cooktop, Dishwasher, Disposal, Dryer, Gas Water Heater, Microwave, Refrigerator, Washer, Wine Refrigerator
Laundry Laundry Room
Exterior
Exterior Feature Irrigation System, Lighting, Outdoor Grill, Outdoor Kitchen, Sidewalk
Parking Features Driveway, Garage Door Opener, Garage Faces Side
Garage Spaces 3.0
Pool Child Safety Fence, Heated, In Ground, Screen Enclosure
Community Features Deed Restrictions, Fitness Center, Gated, Golf Carts OK, Golf, Irrigation-Reclaimed Water, Playground, Pool, Tennis Courts
Utilities Available Cable Connected, Electricity Connected, Natural Gas Connected, Public, Sprinkler Recycled, Underground Utilities
Amenities Available Cable TV, Fence Restrictions, Fitness Center, Gated, Golf Course, Maintenance, Optional Additional Fees, Playground, Pool, Recreation Facilities, Security, Tennis Court(s), Vehicle Restrictions
View Y/N 1
View Golf Course, Pool, Trees/Woods
Roof Type Tile
Porch Covered, Enclosed, Front Porch, Screened
Attached Garage true
Garage true
Private Pool Yes
Building
Lot Description Near Golf Course, Sidewalk, Paved
Foundation Slab
Lot Size Range 1/4 Acre to 21779 Sq. Ft.
Builder Name Neal Signature Homes
Sewer Public Sewer
Water Public
Structure Type Block,Stucco
New Construction false
Construction Status No Contingency
Schools
Elementary Schools Robert E Willis Elementary
Middle Schools Nolan Middle
High Schools Lakewood Ranch High
Others
Pets Allowed Number Limit, Yes
HOA Fee Include Cable TV,Internet,Maintenance Grounds
Senior Community No
Ownership Fee Simple
Monthly Total Fees $188
Acceptable Financing Cash, Conventional
Membership Fee Required Required
Listing Terms Cash, Conventional
Num of Pet 2
Special Listing Condition None
Read Less Info
Want to know what your home might be worth? Contact us for a FREE valuation!

Our team is ready to help you sell your home for the highest possible price ASAP

© 2024 My Florida Regional MLS DBA Stellar MLS. All Rights Reserved.
Bought with RE/MAX PLATINUM REALTY

"Molly's job is to find and attract mastery-based agents to the office, protect the culture, and make sure everyone is happy! "






