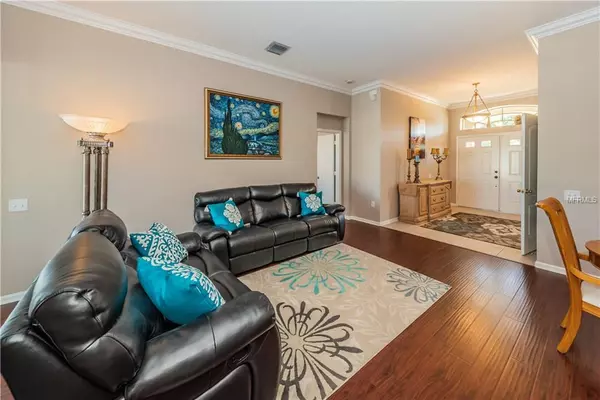$335,000
$349,900
4.3%For more information regarding the value of a property, please contact us for a free consultation.
4 Beds
3 Baths
2,565 SqFt
SOLD DATE : 04/26/2019
Key Details
Sold Price $335,000
Property Type Single Family Home
Sub Type Single Family Residence
Listing Status Sold
Purchase Type For Sale
Square Footage 2,565 sqft
Price per Sqft $130
Subdivision Pine Glen
MLS Listing ID U8037600
Sold Date 04/26/19
Bedrooms 4
Full Baths 3
Construction Status Financing,Inspections
HOA Fees $70/mo
HOA Y/N Yes
Year Built 2004
Annual Tax Amount $2,401
Lot Size 9,147 Sqft
Acres 0.21
Property Description
Beautiful home in the gated community of Pine Glen. This well-maintained, 4 BR, 3 BA, + office, home has a peaceful water view, exceptional curb appeal, and many updates throughout. Enter through the double doors and the attractive tiled entry will lead you past the formal living and dining areas to an updated, open-concept, kitchen w/ island, SS appliances, granite countertops, wood cabinets, and an informal eating area. Open and bright layout w/ the kitchen overlooking the family room. The family room features triple sliders out to the screened-in pool and relaxing covered lanai. The sparkling fiberglass pool w/ spa is 3 years new and is surrounded by gorgeous brick pavers and enjoys a serene view of the pond. There are 4 sets of sliders with access to this fantastic pool oasis incl the living room, family room, kitchen, and master bedroom. The master bedroom is a good size with 2 walk-in closets. The large en-suite master bath boasts 2 vanities/sinks, a soaking tub, and separate shower. The split-layout plan conveniently places the office and master bedroom at the front of the home, the 2nd and 3rd bedrooms and the 2nd bathroom located off the family room, and the 4th bedroom and pool bath are located at the back of the home. Some of the many updates include: New water softener, Bosch 18 seer A/C, updated showers with pebble floors in master and pool bath, 3-year new Pool heater, cage, variable speed pool pump, lighting fixtures, newer paint inside and out. No CDD fees and low HOA. A must see!
Location
State FL
County Pasco
Community Pine Glen
Zoning R3
Rooms
Other Rooms Family Room, Inside Utility
Interior
Interior Features Ceiling Fans(s), Crown Molding, Eat-in Kitchen, High Ceilings, Kitchen/Family Room Combo, Living Room/Dining Room Combo, Stone Counters, Window Treatments
Heating Electric, Heat Pump
Cooling Central Air
Flooring Carpet, Ceramic Tile
Furnishings Unfurnished
Fireplace false
Appliance Dishwasher, Disposal, Dryer, Electric Water Heater, Microwave, Range, Refrigerator, Washer, Water Softener
Laundry Laundry Room
Exterior
Exterior Feature Fence, Sidewalk, Sliding Doors
Parking Features Garage Door Opener
Garage Spaces 2.0
Pool Fiberglass, In Ground, Lighting, Salt Water, Screen Enclosure
Community Features Gated, Park, Playground
Utilities Available Cable Connected, Electricity Connected, Sewer Connected, Underground Utilities
Amenities Available Gated, Park, Playground
Waterfront Description Pond
View Y/N 1
View Pool, Water
Roof Type Shingle
Porch Covered, Screened
Attached Garage true
Garage true
Private Pool Yes
Building
Foundation Slab
Lot Size Range Up to 10,889 Sq. Ft.
Sewer Public Sewer
Water Public
Architectural Style Traditional
Structure Type Block
New Construction false
Construction Status Financing,Inspections
Others
Pets Allowed Yes
Senior Community No
Ownership Fee Simple
Monthly Total Fees $70
Acceptable Financing Cash, Conventional, FHA, USDA Loan, VA Loan
Membership Fee Required Required
Listing Terms Cash, Conventional, FHA, USDA Loan, VA Loan
Special Listing Condition None
Read Less Info
Want to know what your home might be worth? Contact us for a FREE valuation!

Our team is ready to help you sell your home for the highest possible price ASAP

© 2024 My Florida Regional MLS DBA Stellar MLS. All Rights Reserved.
Bought with HOMEWARD REAL ESTATE

"Molly's job is to find and attract mastery-based agents to the office, protect the culture, and make sure everyone is happy! "






