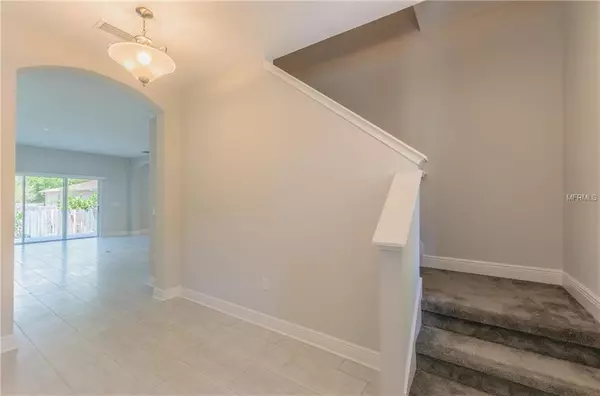$464,200
$439,900
5.5%For more information regarding the value of a property, please contact us for a free consultation.
4 Beds
3 Baths
2,194 SqFt
SOLD DATE : 11/22/2019
Key Details
Sold Price $464,200
Property Type Single Family Home
Sub Type Single Family Residence
Listing Status Sold
Purchase Type For Sale
Square Footage 2,194 sqft
Price per Sqft $211
Subdivision 41O | Crescent Park
MLS Listing ID T3159640
Sold Date 11/22/19
Bedrooms 4
Full Baths 2
Half Baths 1
Construction Status Financing
HOA Y/N No
Year Built 2019
Annual Tax Amount $3,086
Lot Size 6,098 Sqft
Acres 0.14
Lot Dimensions 50x120
Property Description
Pre-Construction. To be built. Pre-construction. To be built. Building permit ready to pick up, waiting for a buyer to come in and make their selections of finishes in our design studio. Photos are of a similar, completed home for construction purposes. Still time to personalize your interior and exterior finishes in our one-of-a-kind Design Studio!!! The Summerhill by Domain Homes is your traditional 2194 square foot, 4 bed, 2 and 1/2 bath home with entryway pillars. A massive family room and kitchen are the highlight of the main floor, featuring a walk-in pantry, breakfast nook, and sliding glass doors. Upstairs you'll find all four bedrooms, including the impressive master suite with tray ceilings, dual sinks, walk-in-closet, garden tub, and stand alone shower. Granite countertops and oversized ceramic tile in all wet areas comes standard! Join the highly desired South Tampa neighborhood today!!!
Location
State FL
County Hillsborough
Community 41O | Crescent Park
Zoning RS-60
Rooms
Other Rooms Attic, Inside Utility
Interior
Interior Features High Ceilings, In Wall Pest System, Open Floorplan, Split Bedroom, Thermostat, Tray Ceiling(s), Walk-In Closet(s)
Heating Central, Heat Pump, Zoned
Cooling Central Air, Zoned
Flooring Carpet, Ceramic Tile
Fireplace false
Appliance Dishwasher, Disposal, Electric Water Heater, Microwave, Range
Laundry Inside, Laundry Room
Exterior
Exterior Feature Hurricane Shutters, Irrigation System, Lighting, Rain Gutters, Sliding Doors
Parking Features Driveway, Garage Door Opener
Garage Spaces 2.0
Utilities Available Cable Available, Electricity Connected, Fire Hydrant, Public
Roof Type Shingle
Porch Deck, Patio, Porch
Attached Garage true
Garage true
Private Pool No
Building
Entry Level Two
Foundation Slab
Lot Size Range Up to 10,889 Sq. Ft.
Builder Name DOMAIN HOMES
Sewer Public Sewer
Water Public
Structure Type Block,Stucco
New Construction true
Construction Status Financing
Schools
Elementary Schools Chiaramonte-Hb
Middle Schools Madison-Hb
High Schools Robinson-Hb
Others
Pets Allowed Yes
Senior Community No
Ownership Fee Simple
Acceptable Financing Cash, Conventional, VA Loan
Membership Fee Required None
Listing Terms Cash, Conventional, VA Loan
Special Listing Condition None
Read Less Info
Want to know what your home might be worth? Contact us for a FREE valuation!

Our team is ready to help you sell your home for the highest possible price ASAP

© 2025 My Florida Regional MLS DBA Stellar MLS. All Rights Reserved.
Bought with KELLER WILLIAMS REALTY SOUTH TAMPA
"Molly's job is to find and attract mastery-based agents to the office, protect the culture, and make sure everyone is happy! "






