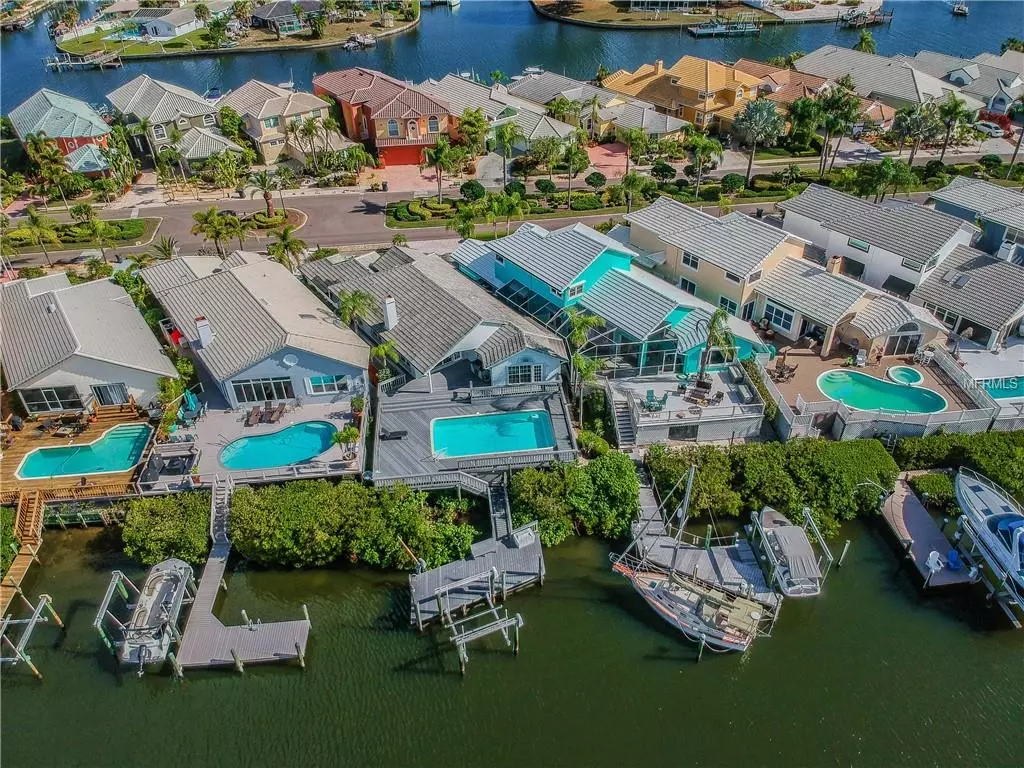$450,000
$469,900
4.2%For more information regarding the value of a property, please contact us for a free consultation.
3 Beds
2 Baths
1,698 SqFt
SOLD DATE : 06/17/2019
Key Details
Sold Price $450,000
Property Type Single Family Home
Sub Type Single Family Residence
Listing Status Sold
Purchase Type For Sale
Square Footage 1,698 sqft
Price per Sqft $265
Subdivision Symphony Isles
MLS Listing ID T3167386
Sold Date 06/17/19
Bedrooms 3
Full Baths 2
Construction Status No Contingency
HOA Fees $125/mo
HOA Y/N Yes
Year Built 1989
Annual Tax Amount $4,188
Lot Size 6,534 Sqft
Acres 0.15
Lot Dimensions 51x130
Property Description
One or more photo(s) has been virtually staged. Within the privately gated Symphony Isles community, this waterfront pool home is on a wide and deep waterway--perfect for a sailboat and within a few minutes to the open bay. As you enter, you will experience a bright and open floor plan with spectacular water views. The chef's dream kitchen offers beautiful custom glazed hardwood cabinets complete with a natural gas range and solid surface counters. The owner's suite with a panoramic view of the waterfront features a french door to your private pool and expansive deck. See dolphins, manatees and other wildlife and enjoy a swim in your large (30' x 15') pool or fish from your private dock with boat and jet ski lifts. With everything on one level, this is an ideal forever home. The Air Conditioning system is a deluxe energy efficient system and less than a year old. The Symphony Isles community is warm and welcoming with a Holiday Boat Parade, monthly get togethers at the Club House, a private beach, community pool, 24 hour patrolling security and all for a low HOA fee with no additional CDD taxes. Schedule your exclusive showing soon as homes in this waterfront community of million dollar homes sell very quickly. See drone video .
Location
State FL
County Hillsborough
Community Symphony Isles
Zoning PD
Rooms
Other Rooms Great Room, Inside Utility
Interior
Interior Features Ceiling Fans(s), Kitchen/Family Room Combo, Living Room/Dining Room Combo, Open Floorplan, Solid Surface Counters, Split Bedroom, Thermostat, Vaulted Ceiling(s), Walk-In Closet(s)
Heating Natural Gas
Cooling Central Air
Flooring Carpet, Ceramic Tile
Fireplaces Type Wood Burning
Fireplace true
Appliance Dishwasher, Disposal, Dryer, Microwave, Range, Refrigerator
Laundry Inside, Laundry Room
Exterior
Exterior Feature Outdoor Grill
Garage Spaces 2.0
Pool Gunite, In Ground
Community Features Association Recreation - Owned, Boat Ramp, Deed Restrictions, Fishing, Gated, Pool, Sidewalks, Water Access
Utilities Available BB/HS Internet Available, Cable Connected, Electricity Connected, Propane, Public, Sewer Connected, Street Lights, Underground Utilities
Amenities Available Clubhouse, Gated, Pool, Recreation Facilities
Waterfront Description Canal - Saltwater
View Y/N 1
Water Access 1
Water Access Desc Canal - Saltwater
View Water
Roof Type Tile
Porch Deck, Patio, Porch, Rear Porch
Attached Garage true
Garage true
Private Pool Yes
Building
Lot Description Sidewalk, Private
Story 1
Entry Level One
Foundation Crawlspace
Lot Size Range Up to 10,889 Sq. Ft.
Sewer Public Sewer
Water Public
Architectural Style Spanish/Mediterranean
Structure Type Block,Concrete,Stucco
New Construction false
Construction Status No Contingency
Schools
Elementary Schools Apollo Beach-Hb
Middle Schools Eisenhower-Hb
High Schools Lennard-Hb
Others
Pets Allowed Yes
HOA Fee Include 24-Hour Guard,Cable TV,Pool,Escrow Reserves Fund,Private Road,Recreational Facilities,Security
Senior Community No
Pet Size Extra Large (101+ Lbs.)
Ownership Fee Simple
Monthly Total Fees $125
Acceptable Financing Cash, Conventional, VA Loan
Membership Fee Required Required
Listing Terms Cash, Conventional, VA Loan
Num of Pet 3
Special Listing Condition None
Read Less Info
Want to know what your home might be worth? Contact us for a FREE valuation!

Our team is ready to help you sell your home for the highest possible price ASAP

© 2024 My Florida Regional MLS DBA Stellar MLS. All Rights Reserved.
Bought with CENTURY 21 BEGGINS ENTERPRISES
"Molly's job is to find and attract mastery-based agents to the office, protect the culture, and make sure everyone is happy! "






