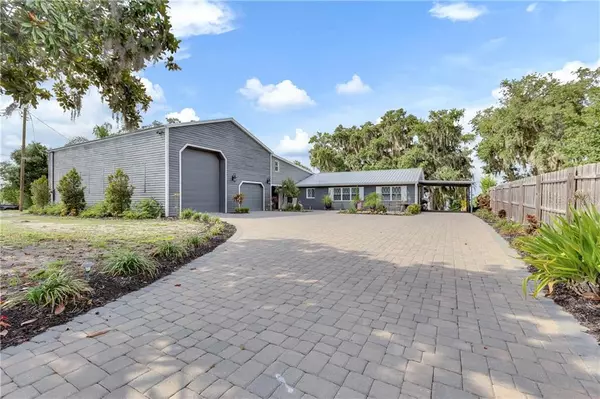$520,000
$548,800
5.2%For more information regarding the value of a property, please contact us for a free consultation.
4 Beds
4 Baths
3,608 SqFt
SOLD DATE : 09/14/2019
Key Details
Sold Price $520,000
Property Type Single Family Home
Sub Type Single Family Residence
Listing Status Sold
Purchase Type For Sale
Square Footage 3,608 sqft
Price per Sqft $144
Subdivision Alligator Lake View
MLS Listing ID T3177145
Sold Date 09/14/19
Bedrooms 4
Full Baths 4
Construction Status Financing,Inspections
HOA Y/N No
Year Built 1950
Annual Tax Amount $4,216
Lot Size 1.000 Acres
Acres 1.0
Property Description
Location, location, location! This beautiful, completely renovated 4BR/4BA home sits on a 1 acre lot and includes a mother-in-law suite and breathtaking panoramic views of Alligator Lake/Chain of Lakes. Step through front door and into the foyer to elegant crown moulding, deep tray ceilings and rich laminate flooring. From the breakfast nook and living room, and master bedroom there is a spectacular view of the lake! Curl up in front of the wood burning fireplace on those chilly evenings, or sit outside on the screened porch and watch the sunrises/sunsets. The gourmet kitchen boasts brand new stainless steel appliances, granite countertops, solid wood cabinets and a walk in pantry! Plenty of windows and skylights to let in natural light throughout the house. The master bath features a large walk in shower and dual vanities. Updates include newer AC units and Water Softener - both less than 3 years old! You can fully enjoy the serene landscapes that affords more than enough space to add a pool. Park your boat or park your toys in the 1488 sq ft under air garage with 20 ft ceilings, RV hookups and clean out! The garage offers storage and a bar area for the perfect man cave. The brand new metal roof increases the energy efficiency of the home and you never have to reshingle again! No HOAs and no CDD! This is a must see and won't last long!
Location
State FL
County Osceola
Community Alligator Lake View
Zoning RS-1
Direction W
Rooms
Other Rooms Bonus Room, Breakfast Room Separate, Den/Library/Office, Formal Dining Room Separate, Formal Living Room Separate, Inside Utility, Loft
Interior
Interior Features Built-in Features, Ceiling Fans(s), Crown Molding, Kitchen/Family Room Combo, Living Room/Dining Room Combo, Skylight(s), Solid Wood Cabinets, Split Bedroom, Stone Counters, Tray Ceiling(s), Walk-In Closet(s)
Heating Heat Pump
Cooling Central Air, Zoned
Flooring Laminate
Fireplaces Type Living Room, Wood Burning
Furnishings Unfurnished
Fireplace true
Appliance Convection Oven, Dishwasher, Dryer, Electric Water Heater, Microwave, Range, Washer, Water Softener
Laundry Inside, Laundry Room
Exterior
Exterior Feature Fence, French Doors, Lighting, Sliding Doors
Parking Features Boat, Driveway, Garage Door Opener, Garage Faces Side, Oversized, RV Garage
Garage Spaces 4.0
Community Features Waterfront
Utilities Available BB/HS Internet Available, Cable Connected
Waterfront Description Lake
View Y/N 1
Water Access 1
Water Access Desc Lake - Chain of Lakes
View Garden, Trees/Woods, Water
Roof Type Metal
Porch Covered, Front Porch, Porch, Screened
Attached Garage true
Garage true
Private Pool No
Building
Lot Description Paved
Story 2
Entry Level Two
Foundation Crawlspace, Slab
Lot Size Range One + to Two Acres
Sewer Septic Tank
Water Well
Architectural Style Contemporary
Structure Type Block,Concrete,Metal Siding,Vinyl Siding,Wood Frame,Wood Siding
New Construction false
Construction Status Financing,Inspections
Schools
Elementary Schools Harmony Community School (K-8)
High Schools Harmony High
Others
Senior Community No
Ownership Fee Simple
Acceptable Financing Cash, Conventional, FHA, VA Loan
Listing Terms Cash, Conventional, FHA, VA Loan
Special Listing Condition None
Read Less Info
Want to know what your home might be worth? Contact us for a FREE valuation!

Our team is ready to help you sell your home for the highest possible price ASAP

© 2024 My Florida Regional MLS DBA Stellar MLS. All Rights Reserved.
Bought with COLDWELL BANKER RESIDENTIAL RE

"Molly's job is to find and attract mastery-based agents to the office, protect the culture, and make sure everyone is happy! "






