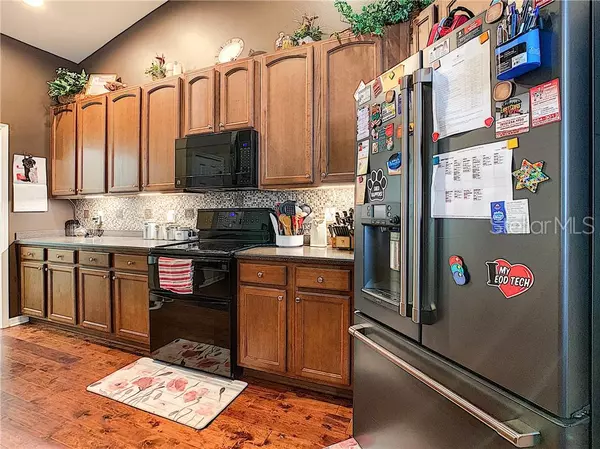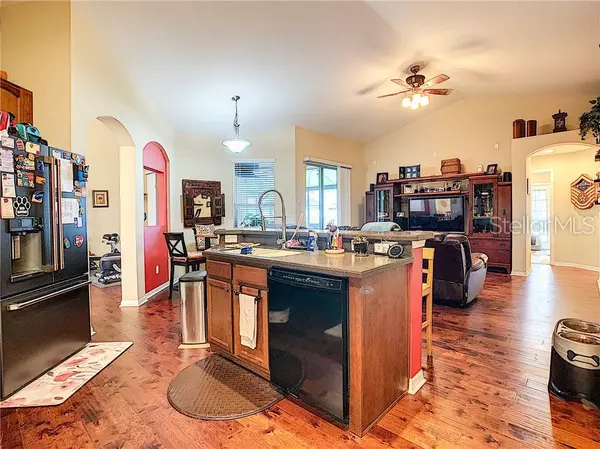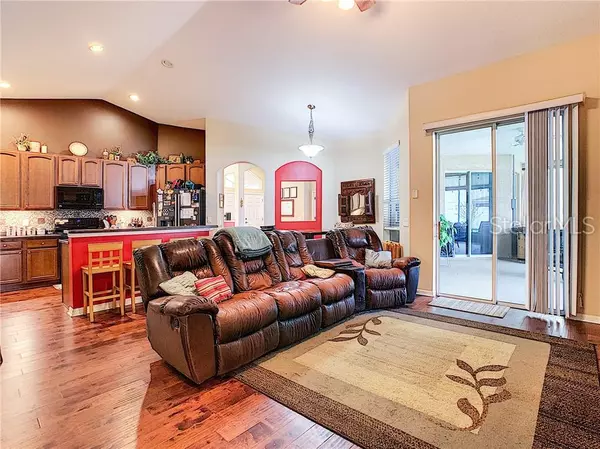$245,000
$245,000
For more information regarding the value of a property, please contact us for a free consultation.
4 Beds
2 Baths
2,071 SqFt
SOLD DATE : 07/15/2019
Key Details
Sold Price $245,000
Property Type Single Family Home
Sub Type Single Family Residence
Listing Status Sold
Purchase Type For Sale
Square Footage 2,071 sqft
Price per Sqft $118
Subdivision South Fork Unit 11
MLS Listing ID T3180388
Sold Date 07/15/19
Bedrooms 4
Full Baths 2
Construction Status Appraisal,Financing,Inspections
HOA Fees $24/qua
HOA Y/N Yes
Year Built 2008
Annual Tax Amount $2,467
Lot Size 7,405 Sqft
Acres 0.17
Property Description
Beautiful engineered, hand scraped wood floors welcome you when you walk through the double-entry doors. No carpet in the entire home! Kitchen is appointed with Kenmore Elite black appliances and include a double-oven and microwave that are both convection. Corian countertops and designer backsplash give the kitchen an elegant feel. Breakfast nook, formal dining area and breakfast bar provide ample space for dinners and entertaining. Kitchen/Family Room combo lets you enjoy cooking while visiting with guests or watching tv. Split bedroom plan gives privacy for the master suite. Master bathroom has separate shower and garden soaking tub. This home has many other added features including a water softner, water filtration system, security system, large screened lanai, large inside laundry room with sink and lots of cabinets for storage and much, much more. Home is in the Highland section of South Fork on an oversized lot. Community amenities include pool, park and playgrounds. Easy access to the interstate, schools, shopping and restaurants. This home is waiting for your personal touch! CDD+Tax bill = total bill.
Location
State FL
County Hillsborough
Community South Fork Unit 11
Zoning PD
Rooms
Other Rooms Family Room, Formal Dining Room Separate, Formal Living Room Separate, Inside Utility
Interior
Interior Features Built-in Features, Ceiling Fans(s), Eat-in Kitchen, Kitchen/Family Room Combo, Living Room/Dining Room Combo, Solid Surface Counters, Split Bedroom, Walk-In Closet(s), Window Treatments
Heating Heat Pump
Cooling Central Air
Flooring Ceramic Tile, Hardwood
Fireplace false
Appliance Convection Oven, Dishwasher, Disposal, Electric Water Heater, Microwave, Range, Water Filtration System, Water Softener
Laundry Inside, Laundry Room
Exterior
Exterior Feature Fence, Irrigation System, Sidewalk, Sliding Doors
Garage Spaces 2.0
Community Features Deed Restrictions, Park, Playground, Pool
Utilities Available Cable Connected, Electricity Connected, Sewer Connected, Sprinkler Meter, Underground Utilities
Amenities Available Park, Playground, Pool
Roof Type Shingle
Porch Rear Porch, Screened
Attached Garage true
Garage true
Private Pool No
Building
Lot Description In County, Sidewalk, Paved, Unincorporated
Entry Level One
Foundation Slab
Lot Size Range Up to 10,889 Sq. Ft.
Sewer Public Sewer
Water None
Architectural Style Contemporary
Structure Type Block,Stucco
New Construction false
Construction Status Appraisal,Financing,Inspections
Schools
Elementary Schools Summerfield Crossing Elementary
Middle Schools Eisenhower-Hb
High Schools East Bay-Hb
Others
Pets Allowed Yes
Senior Community No
Ownership Fee Simple
Monthly Total Fees $24
Acceptable Financing Cash, Conventional, FHA, VA Loan
Membership Fee Required Required
Listing Terms Cash, Conventional, FHA, VA Loan
Special Listing Condition None
Read Less Info
Want to know what your home might be worth? Contact us for a FREE valuation!

Our team is ready to help you sell your home for the highest possible price ASAP

© 2024 My Florida Regional MLS DBA Stellar MLS. All Rights Reserved.
Bought with FUTURE HOME REALTY INC

"Molly's job is to find and attract mastery-based agents to the office, protect the culture, and make sure everyone is happy! "






