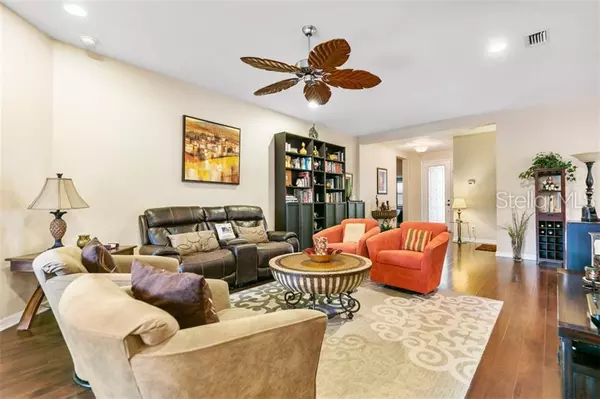$310,000
$325,000
4.6%For more information regarding the value of a property, please contact us for a free consultation.
3 Beds
2 Baths
2,136 SqFt
SOLD DATE : 12/16/2019
Key Details
Sold Price $310,000
Property Type Single Family Home
Sub Type Single Family Residence
Listing Status Sold
Purchase Type For Sale
Square Footage 2,136 sqft
Price per Sqft $145
Subdivision Central Park Subphase D-1Ba & D-2C
MLS Listing ID A4439096
Sold Date 12/16/19
Bedrooms 3
Full Baths 2
Construction Status Appraisal,Financing,Inspections
HOA Fees $128/qua
HOA Y/N Yes
Year Built 2014
Annual Tax Amount $5,157
Lot Size 7,405 Sqft
Acres 0.17
Property Description
Welcome home to Central Park in Lakewood Ranch! This community is one of the top selling communities in the U.S.! Immaculate 3 bedroom, 2 bath home situated on a quiet Cul-de-sac. Pride in homeownership shows throughout with the many upgrades! Open and spacious floor plan with engineered hardwood flooring throughout main living areas with diagonal set tile in the kitchen! Kitchen boasts granite counter tops, stainless steel appliances, and solid wood cabinets. Master bedroom suite has 2 custom closets , master bath features dual sinks and Roman walk-in shower. Dining area has tray ceilings. Plantation shutters, tinted windows, upgraded fixtures, ceiling fans, brick pavers on lanai, energy efficient solar tube lighting, large capacity washer, dryer, extra garage storage shelving are some other features of this beautiful home. Living room has slider doors that open to your private extended lanai. Lush landscaping surrounds the home for added privacy! Central Park has a beautiful 10 acre community park with tennis courts, playground, splash park, pickle ball, butterfly garden, soccer and softball fields and 2 dog parks! Conveniently located near A+ schools, I-75, Lakewood Ranch Main Street, UTC Mall, shopping, restaurants, and the best beaches! Near elementary and middle school! Schedule your tour today! This home will please the pickiest of buyers!
Location
State FL
County Manatee
Community Central Park Subphase D-1Ba & D-2C
Zoning PDMU
Interior
Interior Features Ceiling Fans(s), High Ceilings, Open Floorplan, Solid Wood Cabinets, Stone Counters, Walk-In Closet(s)
Heating Central
Cooling Central Air
Flooring Carpet, Ceramic Tile, Hardwood
Fireplace false
Appliance Dishwasher, Dryer, Microwave, Range, Refrigerator, Washer
Exterior
Exterior Feature Hurricane Shutters, Irrigation System, Sidewalk, Sliding Doors
Garage Spaces 2.0
Community Features Deed Restrictions, Irrigation-Reclaimed Water, Park, Playground, Tennis Courts
Utilities Available Cable Connected, Electricity Connected, Natural Gas Connected
Amenities Available Gated, Park, Playground, Recreation Facilities, Tennis Court(s)
View Garden
Roof Type Shingle
Porch Covered, Screened
Attached Garage true
Garage true
Private Pool No
Building
Entry Level One
Foundation Slab
Lot Size Range Up to 10,889 Sq. Ft.
Sewer Public Sewer
Water Public
Architectural Style Florida
Structure Type Block,Stucco
New Construction false
Construction Status Appraisal,Financing,Inspections
Schools
Elementary Schools Gullett Elementary
Middle Schools Nolan Middle
High Schools Lakewood Ranch High
Others
Pets Allowed Yes
HOA Fee Include Recreational Facilities
Senior Community No
Ownership Fee Simple
Monthly Total Fees $128
Acceptable Financing Cash, Conventional, FHA, VA Loan
Membership Fee Required Required
Listing Terms Cash, Conventional, FHA, VA Loan
Special Listing Condition None
Read Less Info
Want to know what your home might be worth? Contact us for a FREE valuation!

Our team is ready to help you sell your home for the highest possible price ASAP

© 2024 My Florida Regional MLS DBA Stellar MLS. All Rights Reserved.
Bought with COLDWELL BANKER RESIDENTIAL RE

"Molly's job is to find and attract mastery-based agents to the office, protect the culture, and make sure everyone is happy! "






