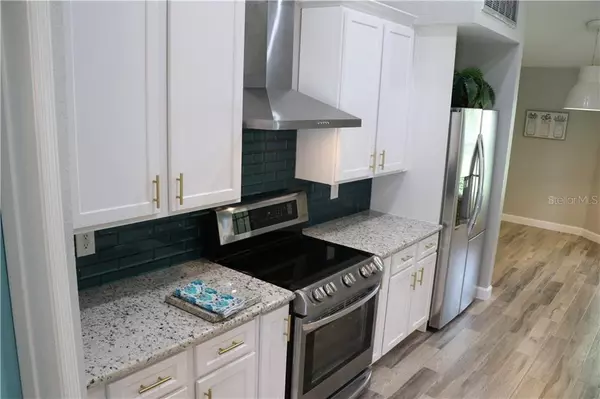$266,000
$269,000
1.1%For more information regarding the value of a property, please contact us for a free consultation.
3 Beds
2 Baths
1,864 SqFt
SOLD DATE : 08/16/2019
Key Details
Sold Price $266,000
Property Type Single Family Home
Sub Type Single Family Residence
Listing Status Sold
Purchase Type For Sale
Square Footage 1,864 sqft
Price per Sqft $142
Subdivision Hyde Park Estates
MLS Listing ID T3185146
Sold Date 08/16/19
Bedrooms 3
Full Baths 2
Construction Status Financing
HOA Fees $16/ann
HOA Y/N Yes
Year Built 2005
Annual Tax Amount $2,831
Lot Size 10,454 Sqft
Acres 0.24
Property Description
You'll be impressed with this "like HGTV house". The home has been completed updated that includes a Ring Video Door bell to monitor who's at the front door. You'll be greeted with a turquoise front door with Gold inlays. The tile floors flow fluidly throughout the home. The huge Farm Sink is wrapped with a very large slab of Granite as your counter tops. To make your meal preparation much easier, there's an under the counter microwave. You will love the new LG refrigerator that has a third compartment door, it's so awesome. The LG Dishwasher is adjustable and connectable to your WiFi. The New LG stove is to die for. Just open the oven door and you'll loose your breath. As you enter the master suite, you'll be greeted with a very contemporary Soaker Tub with a faucet that has built in LED lights in the water that changes colors as the temperature changes. The master bathroom features double vanities, one for you and one for him. The master bath tile flows all the way up from the floor to the ceiling. This home is a stunning remolded home. The neighborhood is safe with lots of friendly homeowners. It's a must have.
Location
State FL
County Polk
Community Hyde Park Estates
Interior
Interior Features Ceiling Fans(s), Eat-in Kitchen, High Ceilings, Kitchen/Family Room Combo, Solid Surface Counters, Stone Counters, Vaulted Ceiling(s), Walk-In Closet(s)
Heating Central
Cooling Central Air
Flooring Carpet, Ceramic Tile
Fireplace false
Appliance Dishwasher, Disposal, Electric Water Heater, Ice Maker, Microwave, Range, Range Hood, Refrigerator
Laundry Laundry Room
Exterior
Exterior Feature French Doors, Rain Gutters
Parking Features Driveway
Garage Spaces 2.0
Utilities Available Cable Available, Electricity Connected, Sprinkler Meter, Street Lights
Roof Type Built-Up
Porch Covered, Enclosed, Front Porch
Attached Garage true
Garage true
Private Pool No
Building
Lot Description In County
Entry Level One
Foundation Slab
Lot Size Range Up to 10,889 Sq. Ft.
Sewer Septic Tank
Water Public
Architectural Style Contemporary
Structure Type Block
New Construction false
Construction Status Financing
Schools
Elementary Schools Highland City Elem
Middle Schools Bartow Middle
High Schools Bartow High
Others
Pets Allowed Yes
Senior Community No
Ownership Fee Simple
Monthly Total Fees $16
Acceptable Financing Cash, Conventional
Membership Fee Required Required
Listing Terms Cash, Conventional
Special Listing Condition None
Read Less Info
Want to know what your home might be worth? Contact us for a FREE valuation!

Our team is ready to help you sell your home for the highest possible price ASAP

© 2024 My Florida Regional MLS DBA Stellar MLS. All Rights Reserved.
Bought with KELLER WILLIAMS REALTY

"Molly's job is to find and attract mastery-based agents to the office, protect the culture, and make sure everyone is happy! "






