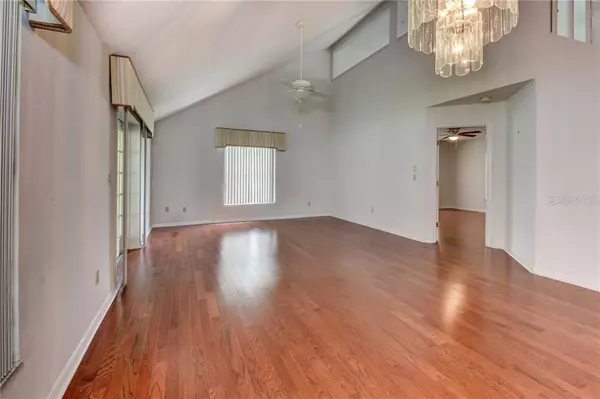$215,000
$229,500
6.3%For more information regarding the value of a property, please contact us for a free consultation.
3 Beds
3 Baths
2,084 SqFt
SOLD DATE : 12/13/2019
Key Details
Sold Price $215,000
Property Type Single Family Home
Sub Type Single Family Residence
Listing Status Sold
Purchase Type For Sale
Square Footage 2,084 sqft
Price per Sqft $103
Subdivision Indigo Unit 04 Pud
MLS Listing ID V4909189
Sold Date 12/13/19
Bedrooms 3
Full Baths 3
Construction Status Inspections
HOA Fees $123/qua
HOA Y/N Yes
Year Built 1988
Annual Tax Amount $2,191
Lot Size 6,098 Sqft
Acres 0.14
Property Description
The open floor plan features living/dining combo with vaulted ceilings, wood floors and French doors opening to side screened porch. The eat-in kitchen is light and bright with bay window, pantry for additional storage and newer dishwasher and refrigerator. Two master suites plus additional bedroom downstairs. Master suite bath offers double sinks, sit down vanity, large shower and walk-in closet. Second downstairs bedroom has brand new carpet. Large upstairs master suite has a full bath, great for guests, TV room or playroom for children. Over sized garage features newer insulated and hurricane resistant garage door plus workbench. Additional features: double pane windows, Termite Bond and reclaimed water for lawn irrigation cuts down on water bill. Walk to the community pool just down the block. HOA fees includes lawn maintenance, exterior painting of home, community pool and common area of subdivision. Don’t miss this homes super location. It is close to International Speedway and One Daytona Shopping and Restaurants, Hospitals, Outlet Mall, Auto Mall and Interstates.
Location
State FL
County Volusia
Community Indigo Unit 04 Pud
Zoning 02R2A
Rooms
Other Rooms Great Room, Inside Utility
Interior
Interior Features Ceiling Fans(s), Eat-in Kitchen, Open Floorplan, Skylight(s), Split Bedroom, Walk-In Closet(s)
Heating Central, Electric
Cooling Central Air
Flooring Carpet, Ceramic Tile, Hardwood
Furnishings Unfurnished
Fireplace true
Appliance Dishwasher, Dryer, Electric Water Heater, Microwave, Range, Range Hood, Refrigerator, Washer
Laundry Inside
Exterior
Exterior Feature Irrigation System, Sliding Doors
Parking Features Garage Door Opener, Oversized
Garage Spaces 2.0
Community Features Deed Restrictions, Pool
Utilities Available Cable Available, Electricity Connected
Amenities Available Pool
Roof Type Shingle
Porch Screened, Side Porch
Attached Garage true
Garage true
Private Pool No
Building
Lot Description Paved
Entry Level Two
Foundation Slab
Lot Size Range Up to 10,889 Sq. Ft.
Sewer Public Sewer
Water Public
Architectural Style Contemporary
Structure Type Block,Stucco
New Construction false
Construction Status Inspections
Schools
Elementary Schools Palm Terrace Elem
Middle Schools Campbell Middle
High Schools Mainland High School
Others
Pets Allowed No
HOA Fee Include Pool,Maintenance Structure,Maintenance Grounds,Pool
Senior Community No
Ownership Fee Simple
Monthly Total Fees $123
Acceptable Financing Cash, Conventional, FHA, VA Loan
Membership Fee Required Required
Listing Terms Cash, Conventional, FHA, VA Loan
Special Listing Condition None
Read Less Info
Want to know what your home might be worth? Contact us for a FREE valuation!

Our team is ready to help you sell your home for the highest possible price ASAP

© 2024 My Florida Regional MLS DBA Stellar MLS. All Rights Reserved.
Bought with STELLAR NON-MEMBER OFFICE

"Molly's job is to find and attract mastery-based agents to the office, protect the culture, and make sure everyone is happy! "






