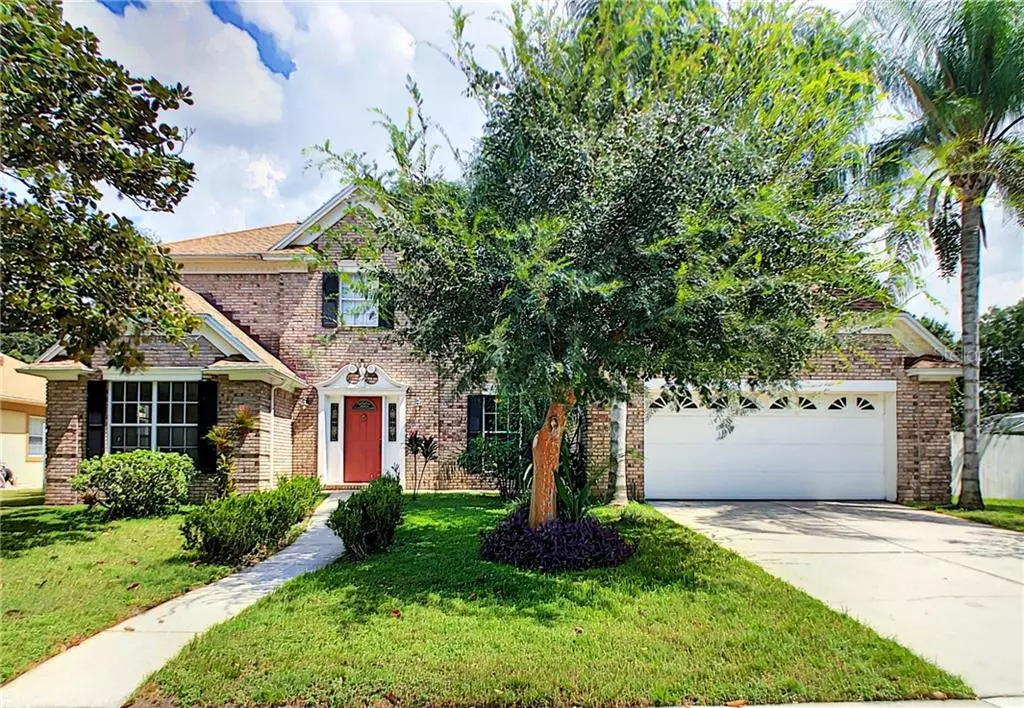$308,500
$319,900
3.6%For more information regarding the value of a property, please contact us for a free consultation.
4 Beds
3 Baths
2,666 SqFt
SOLD DATE : 11/19/2019
Key Details
Sold Price $308,500
Property Type Single Family Home
Sub Type Single Family Residence
Listing Status Sold
Purchase Type For Sale
Square Footage 2,666 sqft
Price per Sqft $115
Subdivision Lake Olympia North Village
MLS Listing ID O5811521
Sold Date 11/19/19
Bedrooms 4
Full Baths 2
Half Baths 1
Construction Status Appraisal,Financing,Inspections
HOA Fees $41/qua
HOA Y/N Yes
Year Built 1990
Annual Tax Amount $4,539
Lot Size 8,276 Sqft
Acres 0.19
Property Description
Gracious Colonial style home with brick facade located in the sought-after Lake Olympia subdivision of Ocoee. This home features 4 bedrooms and 2 1/2 baths, with the Master Suite located on the first floor and elegant touches, such as decorative wainscoting in the hall, dining room and dramatic 2-story family room that also includes a wood-burning fireplace and clerestory windows. The over-sized kitchen offers abundant counter space, a central island, built-in Lazy Susans and a breakfast nook. The kitchen opens into a bright and sunny Florida Room. The second floor houses a loft/bonus room, three bedrooms and a bathroom. A half-bath and separate laundry room with tub are located on the first floor. RECENT UPGRADES: NEW ROOF - 2016, BRAND NEW CARPET IN BEDROOMS, STAIRS AND BONUS ROOM, BRAND NEW LUXURY VINYL PLANK FLOORING IN LIVING ROOM, DINING ROOM AND FAMILY ROOM, FRESHLY PAINTED INTERIOR. The exterior is fenced and includes a storage shed. Conveniently located to shopping, the 408, 429 and just 10 minutes to downtown Winter Garden. Please view the virtual tours and then come see it today!
Location
State FL
County Orange
Community Lake Olympia North Village
Zoning PUD
Rooms
Other Rooms Bonus Room, Florida Room
Interior
Interior Features Cathedral Ceiling(s), Ceiling Fans(s), Eat-in Kitchen, Solid Wood Cabinets, Split Bedroom, Walk-In Closet(s), Window Treatments
Heating Electric
Cooling Central Air
Flooring Carpet, Ceramic Tile, Vinyl, Wood
Fireplaces Type Family Room, Wood Burning
Furnishings Unfurnished
Fireplace true
Appliance Built-In Oven, Cooktop, Dishwasher, Electric Water Heater, Microwave, Range Hood, Refrigerator
Laundry Laundry Room
Exterior
Exterior Feature Fence, French Doors, Irrigation System, Rain Gutters, Sprinkler Metered
Parking Features Garage Door Opener
Garage Spaces 2.0
Community Features Deed Restrictions, Irrigation-Reclaimed Water, Playground, Sidewalks
Utilities Available BB/HS Internet Available, Cable Available, Cable Connected, Electricity Connected, Public, Sewer Connected, Sprinkler Meter
Roof Type Shingle
Porch Covered, Rear Porch
Attached Garage true
Garage true
Private Pool No
Building
Lot Description City Limits, Sidewalk, Paved
Entry Level Two
Foundation Slab
Lot Size Range Up to 10,889 Sq. Ft.
Sewer Public Sewer
Water Public
Architectural Style Colonial
Structure Type Block,Stucco,Wood Frame
New Construction false
Construction Status Appraisal,Financing,Inspections
Others
Pets Allowed Yes
Senior Community No
Ownership Fee Simple
Monthly Total Fees $41
Acceptable Financing Cash, Conventional, FHA, VA Loan
Membership Fee Required Required
Listing Terms Cash, Conventional, FHA, VA Loan
Special Listing Condition None
Read Less Info
Want to know what your home might be worth? Contact us for a FREE valuation!

Our team is ready to help you sell your home for the highest possible price ASAP

© 2024 My Florida Regional MLS DBA Stellar MLS. All Rights Reserved.
Bought with THE REAL ESTATE COLLECTION LLC

"Molly's job is to find and attract mastery-based agents to the office, protect the culture, and make sure everyone is happy! "






