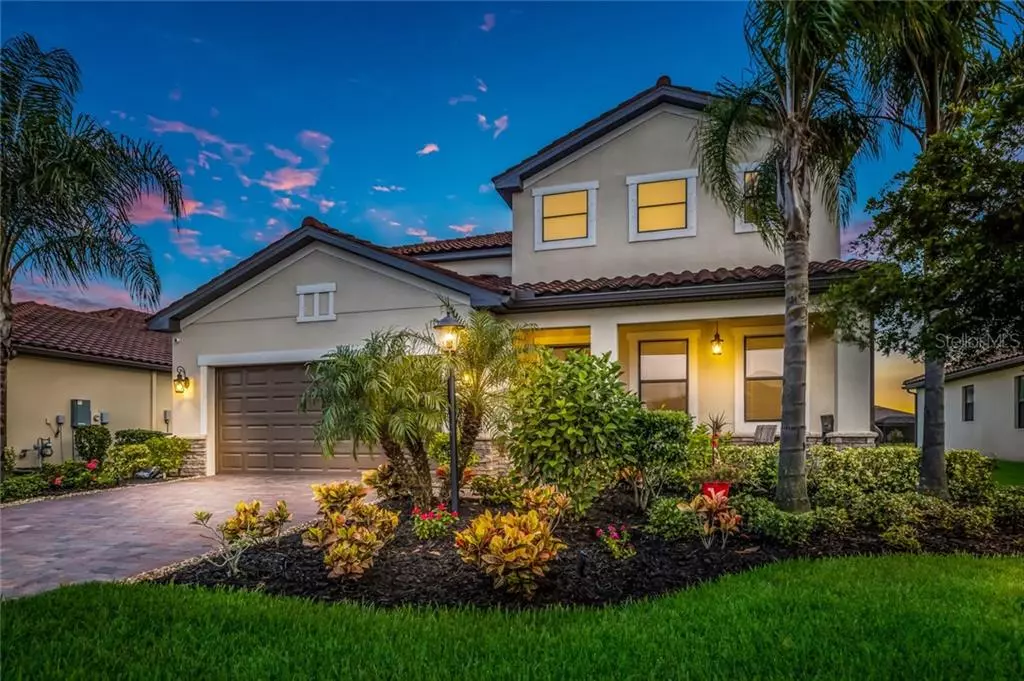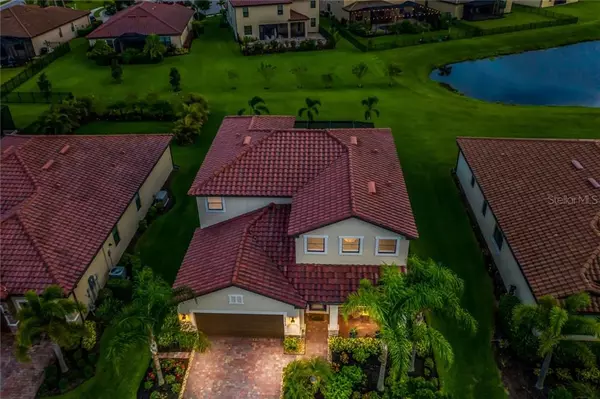$465,000
$474,900
2.1%For more information regarding the value of a property, please contact us for a free consultation.
4 Beds
5 Baths
2,765 SqFt
SOLD DATE : 04/17/2020
Key Details
Sold Price $465,000
Property Type Single Family Home
Sub Type Single Family Residence
Listing Status Sold
Purchase Type For Sale
Square Footage 2,765 sqft
Price per Sqft $168
Subdivision Savanna At Lakewood Ranch
MLS Listing ID A4445195
Sold Date 04/17/20
Bedrooms 4
Full Baths 3
Half Baths 2
Construction Status Inspections
HOA Fees $219/mo
HOA Y/N Yes
Year Built 2016
Annual Tax Amount $7,535
Property Description
An Absolute WOW factor on this tastefully updated Navona Model Home! This two level Lennar built Salt Water Private POOL with spa home features 4 bedrooms, 3 full baths, 2 half baths and den with 2,765 sf of living space located in the growing community of Savannah at Lakewood Ranch. As you walk through the decorative glass door you will be welcomed in by the high ceilings and warm decor that leads in to the open floor plan of the beautifully updated kitchen with espresso and raised cabinets, gas stove and stainless steel appliances, eye catching glass back splash and new lighting to add a spark! The home has been repainted through out, wood floors installed on the stairway and landing, wainscoting in dining room and stairway room, bedroom and living room ceilings fan, dining room chandelier, laundry room cabinets, pool bath, security system, landscape and exterior lighting, garage floor with pebble tec, garage cabinets and organizer wall. Savanna is a gated community with a community pool, clubhouse, fitness center, playground and dog park. Enjoy a stroll through natures mature landscaping along the walking paths. Easy access to shopping, dining, I-75 and is only a short drive to the beautiful, relaxing and carefree sandy beaches of the Gulf Coast!
Location
State FL
County Manatee
Community Savanna At Lakewood Ranch
Zoning PDR
Rooms
Other Rooms Inside Utility
Interior
Interior Features Ceiling Fans(s), Eat-in Kitchen, Kitchen/Family Room Combo, Open Floorplan, Tray Ceiling(s), Walk-In Closet(s)
Heating Central
Cooling Central Air
Flooring Carpet, Ceramic Tile
Fireplace false
Appliance Dishwasher, Disposal, Dryer, Microwave, Range, Refrigerator, Washer
Exterior
Exterior Feature Hurricane Shutters, Sliding Doors
Parking Features Driveway, Garage Door Opener
Garage Spaces 2.0
Pool Gunite, Heated, In Ground, Salt Water, Screen Enclosure
Community Features Deed Restrictions, Gated, Pool
Utilities Available BB/HS Internet Available, Cable Available, Public
Amenities Available Gated, Maintenance
View Y/N 1
Roof Type Tile
Porch Deck, Patio, Porch, Screened
Attached Garage false
Garage true
Private Pool Yes
Building
Lot Description In County, Paved
Entry Level Two
Foundation Slab
Lot Size Range Up to 10,889 Sq. Ft.
Sewer Public Sewer
Water Public
Structure Type Block,Stucco
New Construction false
Construction Status Inspections
Schools
Elementary Schools Gullett Elementary
Middle Schools Dr Mona Jain Middle
High Schools Lakewood Ranch High
Others
Pets Allowed Yes
HOA Fee Include Pool,Escrow Reserves Fund,Maintenance Grounds,Recreational Facilities
Senior Community No
Ownership Fee Simple
Monthly Total Fees $219
Acceptable Financing Cash, Conventional, FHA, VA Loan
Membership Fee Required Required
Listing Terms Cash, Conventional, FHA, VA Loan
Num of Pet 2
Special Listing Condition None
Read Less Info
Want to know what your home might be worth? Contact us for a FREE valuation!

Our team is ready to help you sell your home for the highest possible price ASAP

© 2024 My Florida Regional MLS DBA Stellar MLS. All Rights Reserved.
Bought with RE/MAX ALLIANCE GROUP

"Molly's job is to find and attract mastery-based agents to the office, protect the culture, and make sure everyone is happy! "






