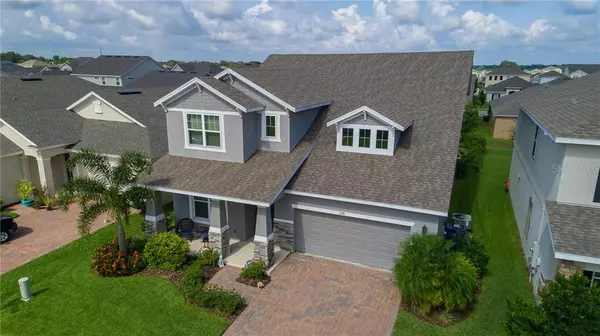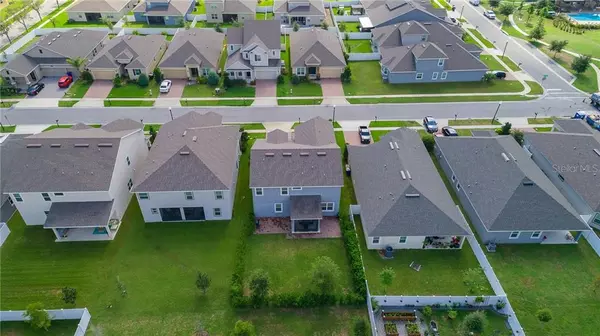$349,900
$349,900
For more information regarding the value of a property, please contact us for a free consultation.
5 Beds
5 Baths
2,872 SqFt
SOLD DATE : 01/08/2020
Key Details
Sold Price $349,900
Property Type Single Family Home
Sub Type Single Family Residence
Listing Status Sold
Purchase Type For Sale
Square Footage 2,872 sqft
Price per Sqft $121
Subdivision Preserve/Turtle Crk Ph 1
MLS Listing ID A4450496
Sold Date 01/08/20
Bedrooms 5
Full Baths 4
Half Baths 1
Construction Status Financing,Inspections
HOA Fees $71/qua
HOA Y/N Yes
Year Built 2016
Annual Tax Amount $4,169
Lot Size 6,534 Sqft
Acres 0.15
Property Description
MINT 5 BEDROOM 4.5 BATH HOME (the preserve at turtle creek) SELLER MOTIVATED, Home aggressively priced... DON'T MISS OUT ON THIS NEWER BUILD!!! 5 bed 4.5 bath with a guest suite with full bath on first floor! Fully Updated and ready to be occupied and ONLY 20 minutes to Lake Nona and 40 minutes to beach. This lovely home was being built to be a Model Home for the custom builder Dream finders, it is the Rosewood Model Home. It offers tons of Upgrades that you must come see for yourself! Brick laid Tile throughout first floor, Crown-Molding on first floor, wainscoting in the den, giving it an elegant touch for your at home office. The Grand Kitchen which has white cabinets, oiled- bronze light fixtures and of course upgraded granite countertops, along side it a lovely dining area for those family gatherings. This home features a guest suite downstairs with its own bathroom, for those special guests or as a separate mother- in- law. Upstairs there are also the remaining 4 bedrooms which two of the rooms share a bathroom as Jack and Jill bath and another complete bedroom with its own bathroom and last but not least the Master Bedroom with tray ceilings and its amazing updated Master Bath with His and Hers sinks and a HUGE Walk In Closet and a separate stand in shower and a garden tub to spend those long days in relaxing and ending your day. The backyard is ready for family BBQ's featuring a screened in covered lanai and paved outdoor space for added family space. No CDD and low HOA dues.
Location
State FL
County Osceola
Community Preserve/Turtle Crk Ph 1
Zoning PUD
Interior
Interior Features Ceiling Fans(s), Crown Molding, High Ceilings, Other, Stone Counters, Walk-In Closet(s)
Heating Central, Electric
Cooling Central Air
Flooring Carpet, Ceramic Tile, Tile
Fireplace false
Appliance Dishwasher, Disposal, Electric Water Heater, Range, Refrigerator
Laundry Laundry Room
Exterior
Exterior Feature Lighting
Garage Spaces 2.0
Community Features Playground, Pool
Utilities Available Cable Available, Public
Amenities Available Playground, Pool
Roof Type Shingle
Attached Garage true
Garage true
Private Pool No
Building
Entry Level Two
Foundation Slab
Lot Size Range Up to 10,889 Sq. Ft.
Sewer Public Sewer
Water Public
Structure Type Block
New Construction false
Construction Status Financing,Inspections
Others
Pets Allowed Yes
HOA Fee Include Pool,Other
Senior Community No
Ownership Fee Simple
Monthly Total Fees $71
Membership Fee Required Required
Special Listing Condition None
Read Less Info
Want to know what your home might be worth? Contact us for a FREE valuation!

Our team is ready to help you sell your home for the highest possible price ASAP

© 2024 My Florida Regional MLS DBA Stellar MLS. All Rights Reserved.
Bought with WEMERT GROUP REALTY LLC

"Molly's job is to find and attract mastery-based agents to the office, protect the culture, and make sure everyone is happy! "






