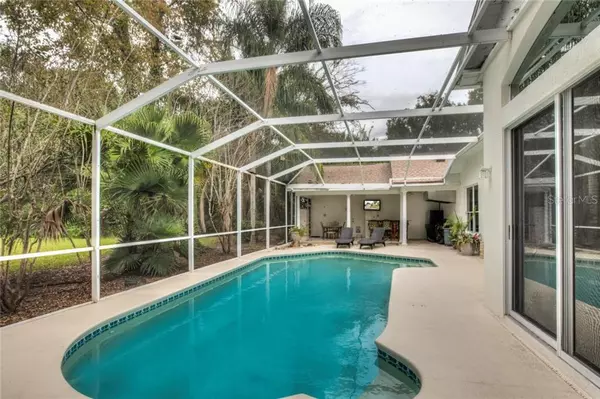$405,000
$399,000
1.5%For more information regarding the value of a property, please contact us for a free consultation.
5 Beds
6 Baths
3,670 SqFt
SOLD DATE : 04/28/2020
Key Details
Sold Price $405,000
Property Type Single Family Home
Sub Type Single Family Residence
Listing Status Sold
Purchase Type For Sale
Square Footage 3,670 sqft
Price per Sqft $110
Subdivision Country Club/Mt Dora Ph 2-2
MLS Listing ID G5022639
Sold Date 04/28/20
Bedrooms 5
Full Baths 5
Half Baths 1
Construction Status Financing
HOA Fees $75/qua
HOA Y/N Yes
Year Built 1997
Annual Tax Amount $6,167
Lot Size 0.420 Acres
Acres 0.42
Property Description
POOL HOME in the Country Club of Mt. Dora. This large home has space for everyone. Entertain the family, grill, swim and relax, you never have to leave home! Sprawled out at the end of the cul-de-sac with impressive expansion. Master bedroom has 2 bathrooms, a 13 x 7 closet and an exercise room. Also has a fireplace with TV above. Freshly painted inside and out, new roof in 2014 and new A/C in 2015, newer hot water heater and storage closets in garage. TV's everywhere all stay with the house! Pool area has outside shower access to two baths, Tiki bar , fridge, grill!! LET'S HAVE A PARTY!
Location
State FL
County Lake
Community Country Club/Mt Dora Ph 2-2
Zoning PUD
Rooms
Other Rooms Den/Library/Office, Family Room, Inside Utility
Interior
Interior Features Ceiling Fans(s), High Ceilings, Window Treatments
Heating Central
Cooling Central Air
Flooring Carpet, Ceramic Tile
Fireplaces Type Gas
Fireplace true
Appliance Dishwasher, Microwave, Range, Refrigerator
Exterior
Exterior Feature Outdoor Grill, Outdoor Shower, Sidewalk
Parking Features Golf Cart Garage, Oversized
Garage Spaces 2.0
Pool Gunite, In Ground, Screen Enclosure
Community Features Golf Carts OK, Golf, Playground, Sidewalks
Utilities Available Cable Connected, Electricity Connected
Roof Type Shingle
Attached Garage true
Garage true
Private Pool Yes
Building
Story 1
Entry Level One
Foundation Slab
Lot Size Range 1/4 Acre to 21779 Sq. Ft.
Sewer Public Sewer
Water Public
Structure Type Block
New Construction false
Construction Status Financing
Others
Pets Allowed Yes
Senior Community No
Pet Size Large (61-100 Lbs.)
Ownership Fee Simple
Monthly Total Fees $75
Acceptable Financing Cash, Conventional, VA Loan
Membership Fee Required Required
Listing Terms Cash, Conventional, VA Loan
Num of Pet 2
Special Listing Condition None
Read Less Info
Want to know what your home might be worth? Contact us for a FREE valuation!

Our team is ready to help you sell your home for the highest possible price ASAP

© 2024 My Florida Regional MLS DBA Stellar MLS. All Rights Reserved.
Bought with ROBERT SLACK LLC

"Molly's job is to find and attract mastery-based agents to the office, protect the culture, and make sure everyone is happy! "






