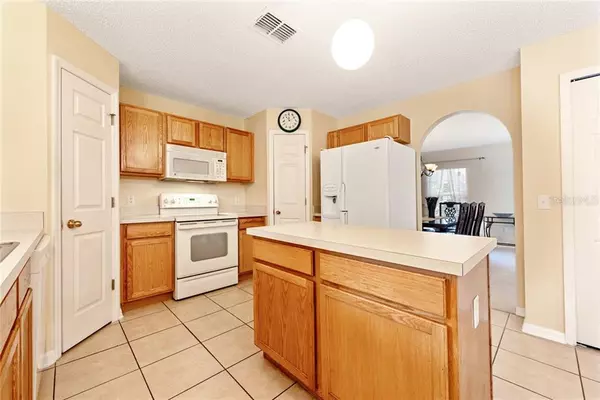$285,000
$300,000
5.0%For more information regarding the value of a property, please contact us for a free consultation.
4 Beds
3 Baths
2,222 SqFt
SOLD DATE : 02/07/2020
Key Details
Sold Price $285,000
Property Type Single Family Home
Sub Type Single Family Residence
Listing Status Sold
Purchase Type For Sale
Square Footage 2,222 sqft
Price per Sqft $128
Subdivision Lake Doe Cove Ph 03 G
MLS Listing ID O5825158
Sold Date 02/07/20
Bedrooms 4
Full Baths 2
Half Baths 1
Construction Status Appraisal,Financing,Inspections
HOA Fees $16
HOA Y/N Yes
Year Built 2005
Annual Tax Amount $1,685
Lot Size 9,583 Sqft
Acres 0.22
Property Description
Step into your dream home! This beautiful home boasts plenty of updates and entertainment space plus easy commute to major highways. Fall in love with the extensive landscaping and fruit trees that wrap this private fenced spacious property. A bright and airy floor plan awaits highlighted by a NEW A/C (2017) and abundant NATURAL LIGHT. The kitchen is perfect for entertaining offering quality appliances, an UPDATED DISHWASHER, plenty of cabinets & counter space, plus a CENTER ISLAND and a BREAKFAST NOOK. Relax in your MASTER SUITE with a WALK-IN CLOSET and a MASTER BATH boasting DUAL SINKS, garden tub, and a separate shower. This home also delivers FOUR LARGE GUEST BEDROOMS. Gather with guests in the EXTENSIVE SCREENED LANAI! Enjoy family cookouts in the FULLY FENCED BACKYARD featuring a variety of fruit trees – you will be impressed! **MODERN UPDATES include NEW FENCE, NEW GUTTERS, NEW FIXTURES, plus a NEW ROOF (2017)!** Conveniently located near shopping, restaurants and easy access to SR 429, Florida Turnpike, SR 414, SR 451, and the Maitland Expressway to Downtown Orlando. Only minutes to the Wekiwa Springs State Park offering 7,000 acres of outdoor recreation, nature trails, and natural spring-fed waters leading to the Wekiva River. With room to relax inside and out, this home is the perfect place to call home!
Location
State FL
County Orange
Community Lake Doe Cove Ph 03 G
Zoning R-1
Rooms
Other Rooms Formal Dining Room Separate
Interior
Interior Features Ceiling Fans(s), Eat-in Kitchen, Walk-In Closet(s)
Heating Central, Electric
Cooling Central Air
Flooring Carpet, Vinyl
Fireplace false
Appliance Dishwasher, Dryer, Electric Water Heater, Microwave, Range, Refrigerator, Washer
Exterior
Exterior Feature Fence, Rain Gutters, Sliding Doors
Parking Features Driveway, Garage Door Opener, Garage Faces Side
Garage Spaces 2.0
Community Features Deed Restrictions
Utilities Available Public
Roof Type Shingle
Porch Covered, Patio, Porch, Rear Porch, Screened
Attached Garage true
Garage true
Private Pool No
Building
Lot Description Sidewalk
Entry Level Two
Foundation Slab
Lot Size Range Up to 10,889 Sq. Ft.
Sewer Public Sewer
Water Public
Structure Type Block,Wood Frame
New Construction false
Construction Status Appraisal,Financing,Inspections
Schools
Elementary Schools Apopka Elem
Middle Schools Apopka Middle
High Schools Apopka 9Th Grade Center
Others
Pets Allowed Yes
Senior Community No
Ownership Fee Simple
Monthly Total Fees $33
Acceptable Financing Cash, Conventional, FHA, VA Loan
Membership Fee Required Required
Listing Terms Cash, Conventional, FHA, VA Loan
Special Listing Condition None
Read Less Info
Want to know what your home might be worth? Contact us for a FREE valuation!

Our team is ready to help you sell your home for the highest possible price ASAP

© 2024 My Florida Regional MLS DBA Stellar MLS. All Rights Reserved.
Bought with STELLAR NON-MEMBER OFFICE

"Molly's job is to find and attract mastery-based agents to the office, protect the culture, and make sure everyone is happy! "






