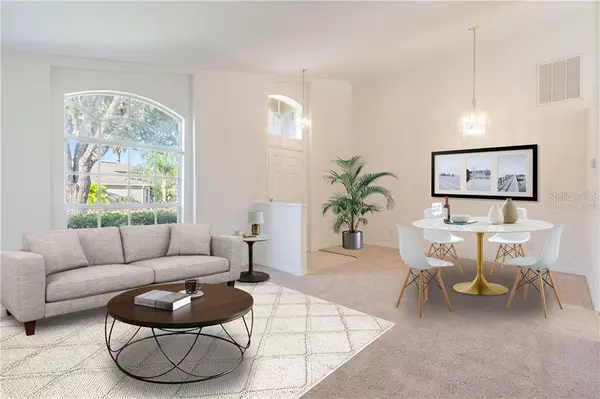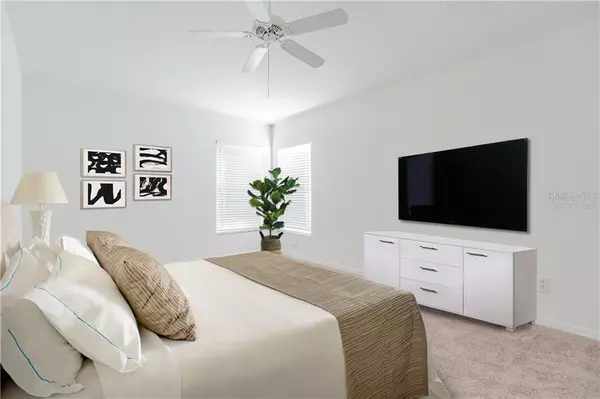$231,000
$235,000
1.7%For more information regarding the value of a property, please contact us for a free consultation.
3 Beds
2 Baths
1,420 SqFt
SOLD DATE : 02/21/2020
Key Details
Sold Price $231,000
Property Type Single Family Home
Sub Type Single Family Residence
Listing Status Sold
Purchase Type For Sale
Square Footage 1,420 sqft
Price per Sqft $162
Subdivision Oakstead Prcl 5
MLS Listing ID W7818051
Sold Date 02/21/20
Bedrooms 3
Full Baths 2
Construction Status Appraisal,Financing,Inspections
HOA Fees $4/ann
HOA Y/N Yes
Year Built 2003
Annual Tax Amount $4,315
Lot Size 5,662 Sqft
Acres 0.13
Property Description
One or more photo(s) has been virtually staged. Welcome Home! This 3/2/2 is move in ready with a Brand NEW ROOF, Fresh Exterior & Interior Paint, New Carpet and 2016 AC System. Private backyard offers Stunning CONSERVATION & POND views. No Rear Neighbors and plenty of room for a future pool if desired. Bright & Open, Split Floor Plan: Formal Living & Dining, Indoor Laundry Room, Great Room connects to Kitchen, Vaulted Ceilings and Decorative Architectural Ledges. Kitchen includes: Closet Pantry, Informal Dining Space & Breakfast Bar. Spacious Owner's Retreat & En-Suite: Large Walk-In Closet, Soaking Tub, Dual Vanities. Extras: Cat 5 in several rooms, Security System, Coded Garage Entry Pad, Reclaimed Water for Irrigation, GATED & GAS Community. Oakstead is zoned for Highly Rated & Desired Schools and is known for it's Top-Notch Amenities such as: Pool, Clubhouse Activities, Tennis & Basket Ball Courts. Schedule your private tour today!
Location
State FL
County Pasco
Community Oakstead Prcl 5
Zoning MPUD
Rooms
Other Rooms Formal Dining Room Separate, Formal Living Room Separate, Great Room, Inside Utility
Interior
Interior Features Eat-in Kitchen, Open Floorplan, Split Bedroom, Vaulted Ceiling(s), Walk-In Closet(s)
Heating Central, Electric, Partial, Propane
Cooling Central Air
Flooring Carpet, Linoleum
Fireplace false
Appliance Dishwasher, Microwave, Range, Refrigerator
Laundry Inside, Laundry Room
Exterior
Exterior Feature Irrigation System, Sidewalk
Garage Spaces 2.0
Community Features Deed Restrictions, Fitness Center, Gated, Irrigation-Reclaimed Water, Playground, Pool, Sidewalks, Tennis Courts
Utilities Available Cable Available, Electricity Available, Public, Sprinkler Recycled
Amenities Available Clubhouse, Gated
View Y/N 1
View Trees/Woods, Water
Roof Type Shingle
Attached Garage true
Garage true
Private Pool No
Building
Lot Description Conservation Area, Sidewalk
Entry Level One
Foundation Slab
Lot Size Range Up to 10,889 Sq. Ft.
Sewer Public Sewer
Water Public
Structure Type Block,Stucco
New Construction false
Construction Status Appraisal,Financing,Inspections
Schools
Elementary Schools Oakstead Elementary-Po
Middle Schools Charles S. Rushe Middle-Po
High Schools Sunlake High School-Po
Others
Pets Allowed Yes
Senior Community No
Ownership Fee Simple
Monthly Total Fees $4
Acceptable Financing Cash, Conventional, FHA, VA Loan
Membership Fee Required Required
Listing Terms Cash, Conventional, FHA, VA Loan
Special Listing Condition None
Read Less Info
Want to know what your home might be worth? Contact us for a FREE valuation!

Our team is ready to help you sell your home for the highest possible price ASAP

© 2024 My Florida Regional MLS DBA Stellar MLS. All Rights Reserved.
Bought with REALNET FLORIDA REAL ESTATE

"Molly's job is to find and attract mastery-based agents to the office, protect the culture, and make sure everyone is happy! "






