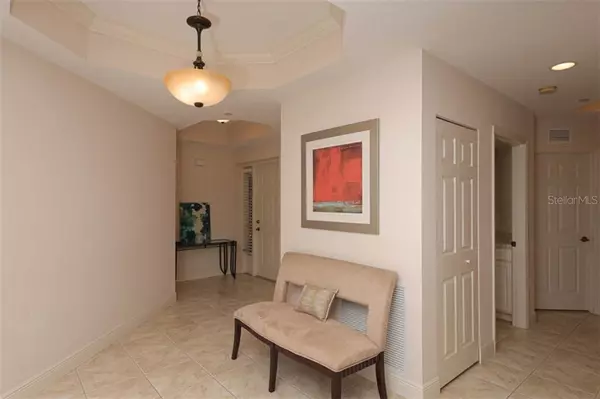$340,000
$349,000
2.6%For more information regarding the value of a property, please contact us for a free consultation.
3 Beds
2 Baths
1,742 SqFt
SOLD DATE : 02/11/2020
Key Details
Sold Price $340,000
Property Type Condo
Sub Type Condominium
Listing Status Sold
Purchase Type For Sale
Square Footage 1,742 sqft
Price per Sqft $195
Subdivision Watercrest A Condo
MLS Listing ID A4454444
Sold Date 02/11/20
Bedrooms 3
Full Baths 2
Condo Fees $2,212
Construction Status Financing,Inspections
HOA Fees $7/ann
HOA Y/N Yes
Year Built 2005
Annual Tax Amount $4,580
Lot Size 3.780 Acres
Acres 3.78
Property Description
Location and views are at the heart of this amazing Lakewood Ranch condo. On the banks of Lake Uihlein and just a short stroll to Lakewood Ranch Main Street, this condo has everything you need to enjoy the maintenance free Florida lifestyle. This is a private, gated community with secured elevator and lobby. Enjoy your morning coffee or wind down at the end of the day on the second floor balcony with breathtaking views of the lake, golf course and Lakewood Ranch Main Street. As you enter into the large foyer with tray ceilings that lead to formal dining room, this turnkey condo feels more like a home. The open kitchen and living room are perfect for entertaining and the split floor plan allows you and your guests plenty of space to enjoy independently. The Watercrest community offers a resort style clubhouse with meeting rooms, pool, spa, and fitness center. The unit also comes with a private, climate controlled 2 Car attached garage below building.
Location
State FL
County Manatee
Community Watercrest A Condo
Zoning PDMU
Interior
Interior Features Ceiling Fans(s), Crown Molding, Eat-in Kitchen, Living Room/Dining Room Combo, Stone Counters, Walk-In Closet(s), Window Treatments
Heating Electric
Cooling Central Air
Flooring Carpet, Tile
Furnishings Turnkey
Fireplace false
Appliance Built-In Oven, Dishwasher, Disposal, Refrigerator
Laundry Laundry Room
Exterior
Exterior Feature Balcony
Parking Features Under Building
Garage Spaces 2.0
Community Features Fitness Center, Gated, Pool, Sidewalks
Utilities Available Public
Amenities Available Clubhouse, Gated, Recreation Facilities
View Y/N 1
View Water
Roof Type Tile
Porch Porch, Screened
Attached Garage true
Garage true
Private Pool No
Building
Lot Description Near Golf Course
Story 4
Entry Level One
Foundation Slab
Sewer Public Sewer
Water Public
Structure Type Block,Stucco
New Construction false
Construction Status Financing,Inspections
Schools
Elementary Schools Robert E Willis Elementary
Middle Schools Nolan Middle
High Schools Lakewood Ranch High
Others
Pets Allowed Yes
HOA Fee Include Pool,Escrow Reserves Fund,Insurance,Maintenance Structure,Maintenance Grounds,Pest Control,Pool,Recreational Facilities
Senior Community No
Pet Size Medium (36-60 Lbs.)
Ownership Condominium
Monthly Total Fees $744
Acceptable Financing Cash, Conventional
Membership Fee Required Required
Listing Terms Cash, Conventional
Num of Pet 2
Special Listing Condition None
Read Less Info
Want to know what your home might be worth? Contact us for a FREE valuation!

Our team is ready to help you sell your home for the highest possible price ASAP

© 2024 My Florida Regional MLS DBA Stellar MLS. All Rights Reserved.
Bought with DWELL REAL ESTATE

"Molly's job is to find and attract mastery-based agents to the office, protect the culture, and make sure everyone is happy! "






