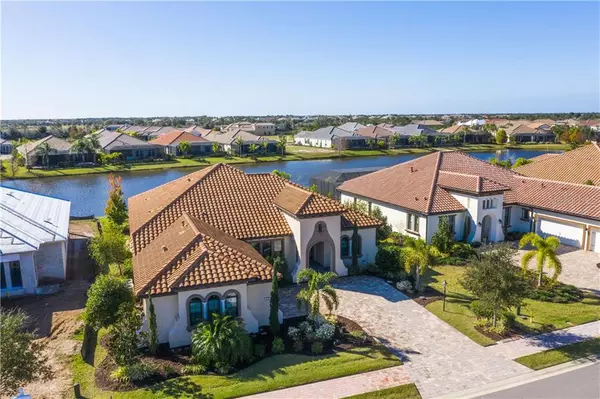$655,000
$675,000
3.0%For more information regarding the value of a property, please contact us for a free consultation.
3 Beds
3 Baths
2,640 SqFt
SOLD DATE : 06/17/2020
Key Details
Sold Price $655,000
Property Type Single Family Home
Sub Type Single Family Residence
Listing Status Sold
Purchase Type For Sale
Square Footage 2,640 sqft
Price per Sqft $248
Subdivision Country Club East At Lakewood Ranch Subp
MLS Listing ID A4454813
Sold Date 06/17/20
Bedrooms 3
Full Baths 3
Construction Status Financing
HOA Fees $256/ann
HOA Y/N Yes
Year Built 2016
Annual Tax Amount $12,436
Lot Size 0.260 Acres
Acres 0.26
Property Description
VIRTUAL SHOWINGS AVAILABLE! Copy and paste the links to see the... VIRTUAL TOUR - http://tours.srq360media.com/16716berwickterrace/?mls. 3D TOUR - https://my.matterport.com/show/?m=QKbg5wDorns&mls=1.
Located in Country Club East, this Cardel home was designed and built to the most exacting standards and is idyllically placed overlooking a lovely lake. A sweeping open floorplan of elegant living greets you upon entry, showcasing a captivating contrast of rich-toned flooring and crisp neutrals. Gather in either the great room or bonus room for game nights, movies and general entertaining. Both spaces are beautifully versatile and spacious while offering varying degrees of privacy. A white kitchen with stainless steel appliances, five-burner gas range and large island helps create culinary brilliance, and the adjacent dining area can host every occasion no matter how formal or casual with stunning lake views. Relaxation has never looked as good as in the master suite, with broad windows, tray ceiling and a magazine-worthy, en-suite bath with individual vanities, walk-in shower and a custom chandelier. Guest bedrooms are generous in size and convenience, featuring accommodating closets. A bright office also offers built-in shelving and a calming ambiance for complete focus. A star attraction of the home is the expansive paver pool terrace with wide-frame cage. Lake views complement this staple of Florida living, allowing you to bask in the sun, dine under the stars and play in the comfort of home. Oversized two car, side-entry garage offers additional storage. Behind the gates of Country Club East, enjoy a host of amenities and a convenient location in the heart of Lakewood Ranch.
Location
State FL
County Manatee
Community Country Club East At Lakewood Ranch Subp
Zoning PDMU
Rooms
Other Rooms Bonus Room, Den/Library/Office, Great Room, Inside Utility
Interior
Interior Features Built-in Features, Ceiling Fans(s), Crown Molding, Eat-in Kitchen, High Ceilings, Kitchen/Family Room Combo, Living Room/Dining Room Combo, Open Floorplan, Solid Wood Cabinets, Split Bedroom, Stone Counters, Tray Ceiling(s), Walk-In Closet(s)
Heating Central
Cooling Central Air
Flooring Carpet, Ceramic Tile
Furnishings Unfurnished
Fireplace false
Appliance Built-In Oven, Dishwasher, Disposal, Microwave, Range, Range Hood, Refrigerator
Laundry Inside, Laundry Room
Exterior
Exterior Feature Irrigation System, Sidewalk, Sliding Doors
Parking Features Driveway, Garage Door Opener, Garage Faces Side, Oversized
Garage Spaces 2.0
Pool Child Safety Fence, In Ground, Screen Enclosure
Community Features Association Recreation - Lease, Deed Restrictions, Fitness Center, Gated, Golf Carts OK, Golf, Irrigation-Reclaimed Water, Park, Playground, Pool, Sidewalks, Special Community Restrictions, Tennis Courts
Utilities Available BB/HS Internet Available, Cable Connected, Electricity Connected, Public, Underground Utilities
Amenities Available Clubhouse, Fence Restrictions, Fitness Center, Gated, Golf Course, Maintenance, Optional Additional Fees, Park, Playground, Pool, Recreation Facilities, Security, Tennis Court(s), Vehicle Restrictions
Waterfront Description Lake
View Y/N 1
View Water
Roof Type Tile
Porch Covered, Rear Porch, Screened
Attached Garage true
Garage true
Private Pool Yes
Building
Lot Description Level, Near Golf Course, Sidewalk, Paved, Private
Story 1
Entry Level One
Foundation Slab
Lot Size Range 1/4 Acre to 21779 Sq. Ft.
Builder Name Cardel
Sewer Public Sewer
Water Public
Architectural Style Florida
Structure Type Block,Stucco
New Construction false
Construction Status Financing
Schools
Elementary Schools Robert E Willis Elementary
Middle Schools Nolan Middle
High Schools Lakewood Ranch High
Others
Pets Allowed Yes
HOA Fee Include Maintenance Grounds,Management,Private Road,Recreational Facilities,Security
Senior Community No
Pet Size Extra Large (101+ Lbs.)
Ownership Fee Simple
Monthly Total Fees $394
Acceptable Financing Cash, Conventional
Membership Fee Required Required
Listing Terms Cash, Conventional
Num of Pet 2
Special Listing Condition None
Read Less Info
Want to know what your home might be worth? Contact us for a FREE valuation!

Our team is ready to help you sell your home for the highest possible price ASAP

© 2024 My Florida Regional MLS DBA Stellar MLS. All Rights Reserved.
Bought with MICHAEL SAUNDERS & COMPANY
"Molly's job is to find and attract mastery-based agents to the office, protect the culture, and make sure everyone is happy! "






