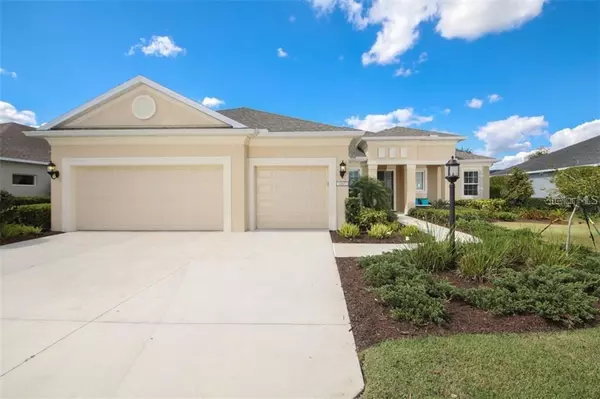$525,000
$539,900
2.8%For more information regarding the value of a property, please contact us for a free consultation.
4 Beds
4 Baths
3,117 SqFt
SOLD DATE : 06/03/2020
Key Details
Sold Price $525,000
Property Type Single Family Home
Sub Type Single Family Residence
Listing Status Sold
Purchase Type For Sale
Square Footage 3,117 sqft
Price per Sqft $168
Subdivision Central Park Sp G-1A,G-1B,&E-1A
MLS Listing ID A4456908
Sold Date 06/03/20
Bedrooms 4
Full Baths 4
Construction Status Appraisal
HOA Fees $414/qua
HOA Y/N Yes
Year Built 2017
Annual Tax Amount $8,963
Lot Size 0.340 Acres
Acres 0.34
Property Description
Wow! Here is a great home on an over sized lakefront, maintenance free home site. Sit on your back pavered patio with screen enclosed pool. Watch the ducks in the private pond while sitting in the hot tub. Possibilities are endless in this very nicely appointed Neal Signature Harmony II model. Just across the street from the park, splash pad and tennis courts. This one is located in the maintenance free section of Central park, so it takes care of lawn and landscape as well as gets you access to the community pool and amenities.The layout on this property is wide open and great for multi generational living. with a large upstairs bonus room with bedroom and bath. Convenient to the intestate either from SR 64 or SR 70 makes this a real gem..
Come take a look before this one is gone
Location
State FL
County Manatee
Community Central Park Sp G-1A, G-1B, &E-1A
Zoning PDMU
Rooms
Other Rooms Bonus Room, Breakfast Room Separate, Den/Library/Office, Great Room
Interior
Interior Features Ceiling Fans(s), Coffered Ceiling(s), Crown Molding, Kitchen/Family Room Combo, Living Room/Dining Room Combo, Solid Surface Counters, Tray Ceiling(s), Walk-In Closet(s)
Heating Central, Natural Gas
Cooling Central Air, Zoned
Flooring Carpet, Ceramic Tile
Furnishings Unfurnished
Fireplace false
Appliance Dishwasher, Disposal, Gas Water Heater, Microwave, Refrigerator
Laundry Inside, Laundry Room
Exterior
Exterior Feature Hurricane Shutters, Sliding Doors, Tennis Court(s)
Parking Features Driveway, Garage Door Opener, Off Street
Garage Spaces 3.0
Pool Child Safety Fence, Gunite, Heated, In Ground
Community Features Association Recreation - Owned, Deed Restrictions, Fitness Center, Gated, Irrigation-Reclaimed Water, Park, Playground, Pool, Tennis Courts
Utilities Available Cable Connected, Electricity Connected
Amenities Available Cable TV, Fence Restrictions, Gated, Maintenance, Park, Playground, Pool, Tennis Court(s)
View Y/N 1
View Tennis Court, Water
Roof Type Shingle
Porch Covered, Front Porch
Attached Garage true
Garage true
Private Pool Yes
Building
Story 1
Entry Level Two
Foundation Slab
Lot Size Range 1/4 Acre to 21779 Sq. Ft.
Builder Name Neal Signature Homes
Sewer Public Sewer
Water Public
Structure Type Block,Stucco
New Construction false
Construction Status Appraisal
Schools
Elementary Schools Gullett Elementary
Middle Schools Nolan Middle
High Schools Lakewood Ranch High
Others
Pets Allowed Yes
HOA Fee Include Common Area Taxes,Pool,Escrow Reserves Fund,Maintenance Grounds,Pest Control,Recreational Facilities
Senior Community No
Pet Size Extra Large (101+ Lbs.)
Ownership Fee Simple
Monthly Total Fees $414
Acceptable Financing Cash, Conventional, VA Loan
Membership Fee Required Required
Listing Terms Cash, Conventional, VA Loan
Num of Pet 2
Special Listing Condition None
Read Less Info
Want to know what your home might be worth? Contact us for a FREE valuation!

Our team is ready to help you sell your home for the highest possible price ASAP

© 2024 My Florida Regional MLS DBA Stellar MLS. All Rights Reserved.
Bought with BROMBY AND COMPANY REAL ESTATE
"Molly's job is to find and attract mastery-based agents to the office, protect the culture, and make sure everyone is happy! "






