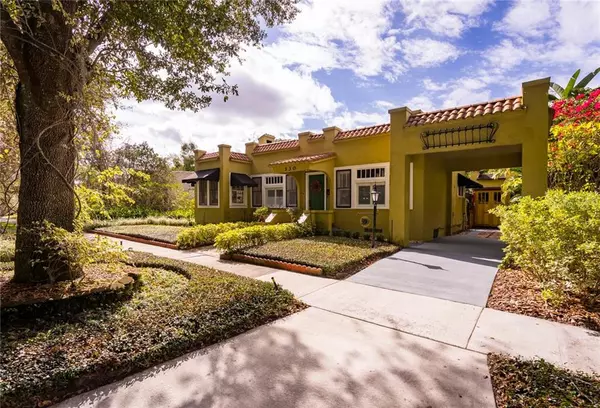$522,000
$522,000
For more information regarding the value of a property, please contact us for a free consultation.
3 Beds
2 Baths
1,729 SqFt
SOLD DATE : 03/10/2020
Key Details
Sold Price $522,000
Property Type Single Family Home
Sub Type Single Family Residence
Listing Status Sold
Purchase Type For Sale
Square Footage 1,729 sqft
Price per Sqft $301
Subdivision Copeland Park
MLS Listing ID O5840567
Sold Date 03/10/20
Bedrooms 3
Full Baths 2
Construction Status Inspections
HOA Y/N No
Year Built 1925
Annual Tax Amount $6,691
Lot Size 9,583 Sqft
Acres 0.22
Property Description
Beautifully updated 1925 Spanish-style home is a rare sanctuary in the city. Tucked away on a tree-lined street, this 3 bedroom, 2 bath home with office is full of charm, as much on the inside as on the outside. Original oak floors, crown molding, gas fireplace, butler's pantry and gas cooking. Character kitchen complete with black wood cabinetry and appliances will be sure to excite any cooking fanatic. Cozy reading nook is ideal for snuggling up with a good book and a blanket. Tons of natural light shines through, illuminating the open living space. Energy-efficient features include 2 zoned air conditioner heat pump, tankless water heater, and well landscape irrigation. Most delightful surprise is the backyard... a true private, tropical oasis with in-ground pool and spa surrounded by paver patio. Close in proximity to shopping, dining, major thoroughfares and everything else Orlando has to offer.
Location
State FL
County Orange
Community Copeland Park
Zoning R-1/T/HP/A
Interior
Interior Features Built-in Features, Crown Molding, Pest Guard System, Solid Wood Cabinets, Stone Counters, Walk-In Closet(s), Window Treatments
Heating Central, Heat Pump
Cooling Central Air, Zoned
Flooring Ceramic Tile, Wood
Fireplaces Type Gas
Fireplace true
Appliance Dishwasher, Disposal, Dryer, Gas Water Heater, Microwave, Range, Range Hood, Refrigerator, Tankless Water Heater, Washer
Laundry Inside, Laundry Closet
Exterior
Exterior Feature Fence, Irrigation System, Sidewalk
Parking Features Driveway, On Street, Other, Portico
Garage Spaces 1.0
Pool Auto Cleaner, Child Safety Fence, Gunite, Heated, In Ground, Lighting, Salt Water
Utilities Available Cable Connected, Electricity Connected, Natural Gas Connected, Sewer Connected, Sprinkler Well, Street Lights
Roof Type Membrane
Porch Deck, Patio
Attached Garage false
Garage true
Private Pool Yes
Building
Lot Description Flood Insurance Required, Historic District, City Limits, Near Public Transit, Oversized Lot, Sidewalk, Street Brick, Street One Way
Entry Level One
Foundation Crawlspace
Lot Size Range Up to 10,889 Sq. Ft.
Sewer Public Sewer
Water Public
Architectural Style Spanish/Mediterranean
Structure Type Stucco,Wood Frame
New Construction false
Construction Status Inspections
Schools
Elementary Schools Blankner Elem
Middle Schools Blankner School (K-8)
High Schools Boone High
Others
Pets Allowed Yes
Senior Community No
Ownership Fee Simple
Special Listing Condition None
Read Less Info
Want to know what your home might be worth? Contact us for a FREE valuation!

Our team is ready to help you sell your home for the highest possible price ASAP

© 2025 My Florida Regional MLS DBA Stellar MLS. All Rights Reserved.
Bought with KELLER WILLIAMS AT THE PARKS
"Molly's job is to find and attract mastery-based agents to the office, protect the culture, and make sure everyone is happy! "






