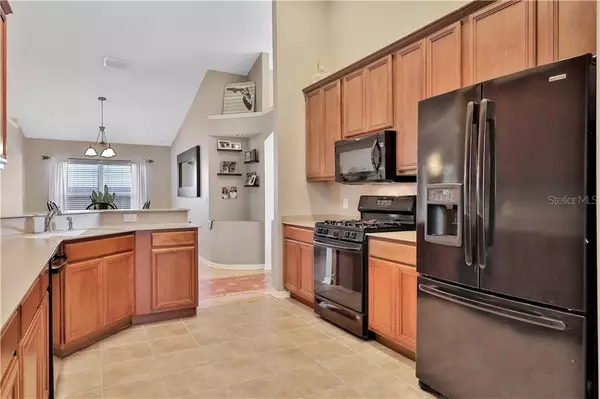$254,900
$254,900
For more information regarding the value of a property, please contact us for a free consultation.
3 Beds
2 Baths
1,786 SqFt
SOLD DATE : 04/24/2020
Key Details
Sold Price $254,900
Property Type Single Family Home
Sub Type Single Family Residence
Listing Status Sold
Purchase Type For Sale
Square Footage 1,786 sqft
Price per Sqft $142
Subdivision Lake St Charles Unit 11
MLS Listing ID T3233435
Sold Date 04/24/20
Bedrooms 3
Full Baths 2
Construction Status Appraisal,Financing,Inspections
HOA Fees $10/ann
HOA Y/N Yes
Year Built 2002
Annual Tax Amount $3,649
Lot Size 8,276 Sqft
Acres 0.19
Lot Dimensions 66.67x112
Property Description
Welcome to popular Lake St. Charles! With the addition of an armoire, the office/bonus room with double entry doors would be a great 4th bedroom! Beginning with the front door with sidelight, the chandelier, wall inset and decorative tile pattern in the 11' foyer, you'll love the charm and feel of this home and the interest of the arches, pot shelves and angles. The spacious kitchen has a gas range, lots of counter space and cabinets, pantry and a large breakfast area with great natural light. The dining room is a great gathering space off of the family room. French doors with two side lights and a transom lead to the screened lanai that opens into a back yard ready for any outside activity you want, and the corner lot affords an easy opportunity to add a pool. Such a nice master bedroom and bath with double vanity, garden tub and separate shower. The ceiling height in the master closet allowed an extra overhead shelf to be installed, increasing your storage capabilities. The screened lanai, back patio and yard are such an enviable part of this home. Lots of open space for everyone's enjoyment. Air conditioner was replaced in 2014; the range, water heater and dryer are gas. Extra storage closet in the laundry room; high ceilings and fans throughout. Note that the property appraiser shows "effective" lot size of 7,467 square feet, but the ACTUAL property square footage is 8,502 in this listing. How convenient that you can step out your front door and into the culdesac across the street to pick up the 2.1 mile paved nature path at the waterfront park. The trail goes around the 70-acre lake with 10 exercise stations and benches along the way. BE SURE to see the park and Clubhouse! The Clubhouse has a huge lap pool, a spa, a covered baby pool overlooking the lake and new bathrooms 2019. Enjoy 15 acres of outdoor park facilities, soccer/baseball fields, 2 basketball courts, 3 tennis courts, dog park, canoe launch and 2 fishing docks, 2 playgrounds, a gazebo and pet water stations. HOA is only $120/YEAR for this fabulously maintained neighborhood! Buyer to verify all room sizes. Very close I-75 & Selmon Expressway access for short travel to MacDill AFB, downtown Tampa, airport and shopping.
Buyer to confirm all room measurements to their satisfaction, as measurements are rounded and some rooms with angles are hard to measure. Make your appointment to see This is a very desirable home before someone else buys it!
Location
State FL
County Hillsborough
Community Lake St Charles Unit 11
Zoning PD
Rooms
Other Rooms Great Room
Interior
Interior Features Cathedral Ceiling(s), Ceiling Fans(s), Eat-in Kitchen, High Ceilings, Open Floorplan, Solid Surface Counters, Solid Wood Cabinets, Split Bedroom, Thermostat, Vaulted Ceiling(s), Walk-In Closet(s), Window Treatments
Heating Central, Electric, Heat Pump
Cooling Central Air
Flooring Carpet, Ceramic Tile
Fireplace false
Appliance Dishwasher, Disposal, Exhaust Fan, Ice Maker, Microwave, Range, Refrigerator
Laundry Inside, Laundry Room
Exterior
Exterior Feature Fence, French Doors, Irrigation System, Sidewalk
Parking Features Driveway, Garage Door Opener
Garage Spaces 2.0
Utilities Available Cable Connected, Electricity Connected, Natural Gas Connected, Public, Sewer Connected, Street Lights, Underground Utilities, Water Connected
Roof Type Shingle
Attached Garage true
Garage true
Private Pool No
Building
Story 1
Entry Level One
Foundation Slab
Lot Size Range Up to 10,889 Sq. Ft.
Sewer Public Sewer
Water None
Structure Type Block,Stucco
New Construction false
Construction Status Appraisal,Financing,Inspections
Others
Pets Allowed Breed Restrictions
Senior Community No
Ownership Fee Simple
Monthly Total Fees $10
Membership Fee Required Required
Special Listing Condition None
Read Less Info
Want to know what your home might be worth? Contact us for a FREE valuation!

Our team is ready to help you sell your home for the highest possible price ASAP

© 2024 My Florida Regional MLS DBA Stellar MLS. All Rights Reserved.
Bought with HOMEWARD REAL ESTATE

"Molly's job is to find and attract mastery-based agents to the office, protect the culture, and make sure everyone is happy! "






