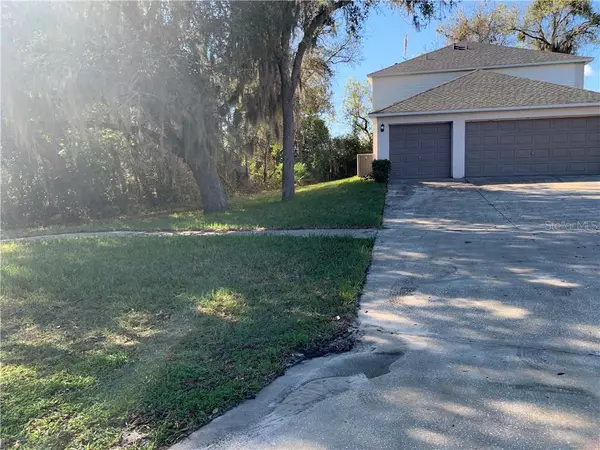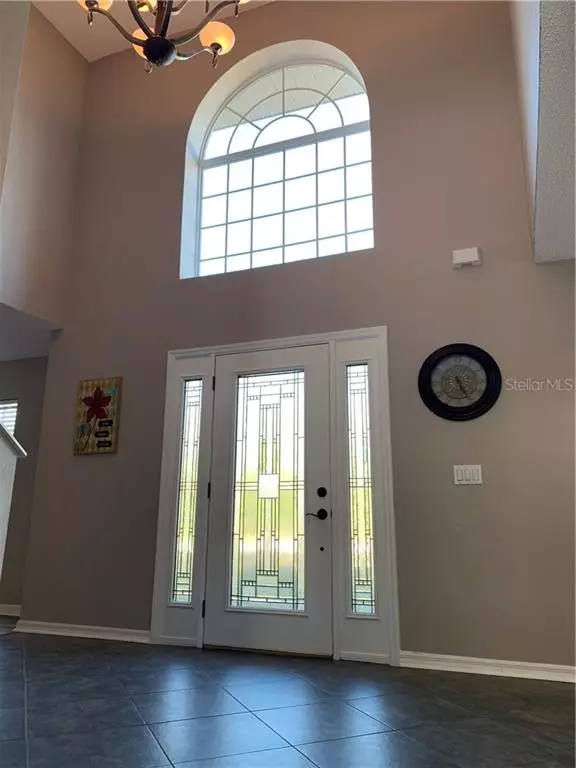$260,000
$254,900
2.0%For more information regarding the value of a property, please contact us for a free consultation.
4 Beds
3 Baths
2,298 SqFt
SOLD DATE : 04/13/2020
Key Details
Sold Price $260,000
Property Type Single Family Home
Sub Type Single Family Residence
Listing Status Sold
Purchase Type For Sale
Square Footage 2,298 sqft
Price per Sqft $113
Subdivision Deltona Lakes Unit 41
MLS Listing ID V4912360
Sold Date 04/13/20
Bedrooms 4
Full Baths 2
Half Baths 1
HOA Y/N No
Year Built 2001
Annual Tax Amount $4,340
Lot Size 0.360 Acres
Acres 0.36
Lot Dimensions 123x126
Property Description
Welcome home to your COMPLETELY REMODELED, 4 bedroom, 2.5 bathroom home with a 3-car garage on a HUGE corner lot and no HOA! You’re going to love the Open Kitchen with beautiful, spacious wood cabinets and Granite Counter-tops. It also boasts an amazing Center Island, Stainless Steel appliances and lovely pocket French style doors between the kitchen and dining room. When you’re ready to relax you can head up to your master suite where the Newly Renovated bathroom with double vanity, glass enclosed, tiled shower awaits you. The main living areas have new Luxury Vinyl Plank flooring, freshly painted interior, interior laundry room, extra storage beneath the stairs along with other additional touches you’ll enjoy. This home is perfect for families and there is plenty of space for entertaining your extended family and friends. A large downstairs in-home office is another great feature, and the oversized 4th bedroom could also be a perfect game room/playroom. It’s 100% MOVE IN READY! Hurry and Call your agent to schedule an appointment to see this Beauty before it’s gone!
Location
State FL
County Volusia
Community Deltona Lakes Unit 41
Zoning R-1A
Rooms
Other Rooms Bonus Room, Inside Utility
Interior
Interior Features Ceiling Fans(s), Crown Molding, Stone Counters, Thermostat, Walk-In Closet(s), Window Treatments
Heating Central
Cooling Central Air
Flooring Carpet, Laminate, Tile
Furnishings Negotiable
Fireplace false
Appliance Electric Water Heater, Microwave, Range, Refrigerator
Exterior
Exterior Feature Lighting, Sidewalk, Sliding Doors
Parking Features Covered, Driveway, Garage Door Opener, Garage Faces Side, Ground Level, Off Street
Garage Spaces 3.0
Utilities Available Electricity Connected, Public
Roof Type Shingle
Attached Garage true
Garage true
Private Pool No
Building
Story 2
Entry Level Two
Foundation Slab
Lot Size Range 1/4 Acre to 21779 Sq. Ft.
Sewer Septic Tank
Water Public
Structure Type Block,Stucco
New Construction false
Others
Senior Community No
Ownership Fee Simple
Acceptable Financing Cash, Conventional, VA Loan
Listing Terms Cash, Conventional, VA Loan
Special Listing Condition None
Read Less Info
Want to know what your home might be worth? Contact us for a FREE valuation!

Our team is ready to help you sell your home for the highest possible price ASAP

© 2024 My Florida Regional MLS DBA Stellar MLS. All Rights Reserved.
Bought with HOME WISE REALTY GROUP INC

"Molly's job is to find and attract mastery-based agents to the office, protect the culture, and make sure everyone is happy! "






