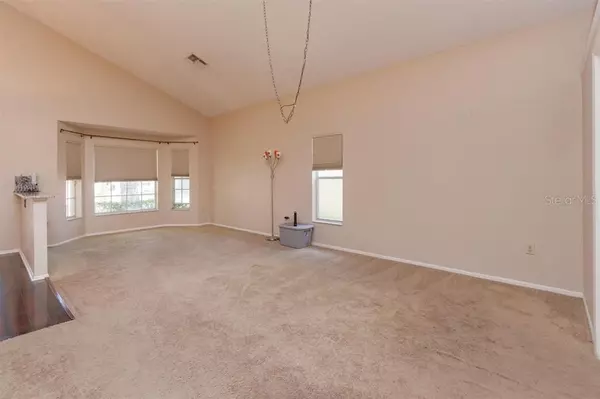$273,400
$274,900
0.5%For more information regarding the value of a property, please contact us for a free consultation.
3 Beds
3 Baths
2,257 SqFt
SOLD DATE : 07/17/2020
Key Details
Sold Price $273,400
Property Type Single Family Home
Sub Type Single Family Residence
Listing Status Sold
Purchase Type For Sale
Square Footage 2,257 sqft
Price per Sqft $121
Subdivision Pines Of Wekiva Sec 3 Ph 2
MLS Listing ID S5033837
Sold Date 07/17/20
Bedrooms 3
Full Baths 2
Half Baths 1
Construction Status Appraisal,Financing,Inspections
HOA Fees $28/qua
HOA Y/N Yes
Year Built 1994
Annual Tax Amount $1,402
Lot Size 5,662 Sqft
Acres 0.13
Property Description
One or more photo(s) has been virtually staged. Look no further! This charming home has everything you have been searching for. Featuring 3 bedrooms, 2 and a half bathrooms, an expansive open floor plan with a loft overlooking the living room. Upon entering you will notice all the natural light shining through into the formal sitting and dining room. The gorgeous updated kitchen offers granite counter tops, stainless steel appliances, pendant lights and to top it off, a beautiful back splash. The cozy kitchen nook with bay windows make the home very bright and enjoyable. Get comfortable around the lovely brick fireplace in the large living room or unwind in the Florida Room looking out onto your delightful fenced in backyard. The first-floor master suite has a beautifully updated bathroom with Travertine tile, double sinks, garden tub and walk in shower. Upstairs are the remaining bedrooms and spacious loft for extra living space or use as a 4th bedroom. This home is move in ready and awaits its new owner. Call today for your own private showing.
Location
State FL
County Orange
Community Pines Of Wekiva Sec 3 Ph 2
Zoning PUD
Interior
Interior Features Cathedral Ceiling(s), High Ceilings, Kitchen/Family Room Combo, L Dining, Vaulted Ceiling(s)
Heating Central
Cooling Central Air
Flooring Carpet, Vinyl
Fireplaces Type Wood Burning
Fireplace true
Appliance Dishwasher, Disposal, Dryer, Electric Water Heater, Exhaust Fan, Range, Washer
Exterior
Exterior Feature Irrigation System, Sliding Doors
Garage Spaces 2.0
Utilities Available Cable Available, Cable Connected
Roof Type Shingle
Attached Garage true
Garage true
Private Pool No
Building
Lot Description City Limits, In County, Paved
Entry Level Two
Foundation Slab
Lot Size Range Up to 10,889 Sq. Ft.
Sewer Public Sewer
Water Public
Structure Type Block
New Construction false
Construction Status Appraisal,Financing,Inspections
Schools
Elementary Schools Dream Lake Elem
Middle Schools Apopka Middle
Others
Pets Allowed No
Senior Community No
Ownership Fee Simple
Monthly Total Fees $28
Membership Fee Required Required
Special Listing Condition None
Read Less Info
Want to know what your home might be worth? Contact us for a FREE valuation!

Our team is ready to help you sell your home for the highest possible price ASAP

© 2024 My Florida Regional MLS DBA Stellar MLS. All Rights Reserved.
Bought with PREFERRED REAL ESTATE BROKERS

"Molly's job is to find and attract mastery-based agents to the office, protect the culture, and make sure everyone is happy! "






