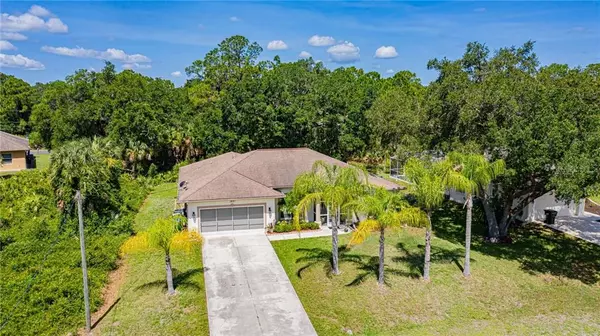$223,895
$229,500
2.4%For more information regarding the value of a property, please contact us for a free consultation.
3 Beds
2 Baths
1,738 SqFt
SOLD DATE : 07/02/2020
Key Details
Sold Price $223,895
Property Type Single Family Home
Sub Type Single Family Residence
Listing Status Sold
Purchase Type For Sale
Square Footage 1,738 sqft
Price per Sqft $128
Subdivision Port Charlotte Sub 08
MLS Listing ID D6112206
Sold Date 07/02/20
Bedrooms 3
Full Baths 2
HOA Y/N No
Year Built 2000
Annual Tax Amount $2,385
Lot Size 10,454 Sqft
Acres 0.24
Property Description
Absolutely stunning Windemere home with enclosed, screened front porch! Impressive 3 bedroom, 2 bath, open concept with formal dining and living room. The recently updated kitchen has gorgeous solid wood, soft close cabinetry, granite counter tops and under-mount double sink. The large kitchen island, dining area and adjoining family room are perfect for entertaining. Two sets of sliding doors open out onto a nicely tiled, screened lanai. You will appreciate the SPLIT FLOOR PLAN design. Your guests will love the beautifully updated guest bath and spacious guest bedrooms. An expansive master suite boasts his and hers closets and a spacious master bath with walk in shower and double sink vanity. NO CARPET, nice ceramic tile throughout the main living areas and baths and light wood laminate in the bedrooms. This beautifully decorated home is move in ready! HVAC system was replaced in 2018. HURRICANE SHUTTERS are included with the home. Great location, quick access to I 75 and I 41, shopping, dining, golf courses, sports park, schools, and hospitals. CITY WATER and NO FLOOD ZONE! Schedule your private showing today or enjoy a virtual tour.
Location
State FL
County Sarasota
Community Port Charlotte Sub 08
Zoning RSF2
Interior
Interior Features Ceiling Fans(s), Eat-in Kitchen, High Ceilings, Kitchen/Family Room Combo, Open Floorplan, Solid Wood Cabinets, Split Bedroom, Stone Counters, Thermostat, Vaulted Ceiling(s), Walk-In Closet(s), Window Treatments
Heating Central, Electric, Exhaust Fan, Heat Pump
Cooling Central Air
Flooring Ceramic Tile, Laminate
Fireplace false
Appliance Dishwasher, Dryer, Electric Water Heater, Microwave, Range, Refrigerator, Washer
Laundry Laundry Room
Exterior
Exterior Feature French Doors, Hurricane Shutters, Sliding Doors
Parking Features Driveway
Garage Spaces 2.0
Utilities Available Cable Connected, Electricity Connected, Phone Available, Public, Water Connected
Roof Type Shingle
Porch Covered, Front Porch, Rear Porch, Screened
Attached Garage true
Garage true
Private Pool No
Building
Lot Description Paved
Story 1
Entry Level One
Foundation Slab
Lot Size Range Up to 10,889 Sq. Ft.
Sewer Septic Tank
Water Public
Structure Type Block
New Construction false
Schools
Elementary Schools Toledo Blade Elementary
Middle Schools Woodland Middle School
High Schools North Port High
Others
Senior Community No
Ownership Fee Simple
Acceptable Financing Cash, Conventional, FHA, VA Loan
Listing Terms Cash, Conventional, FHA, VA Loan
Special Listing Condition None
Read Less Info
Want to know what your home might be worth? Contact us for a FREE valuation!

Our team is ready to help you sell your home for the highest possible price ASAP

© 2024 My Florida Regional MLS DBA Stellar MLS. All Rights Reserved.
Bought with RE/MAX ALLIANCE GROUP

"Molly's job is to find and attract mastery-based agents to the office, protect the culture, and make sure everyone is happy! "






