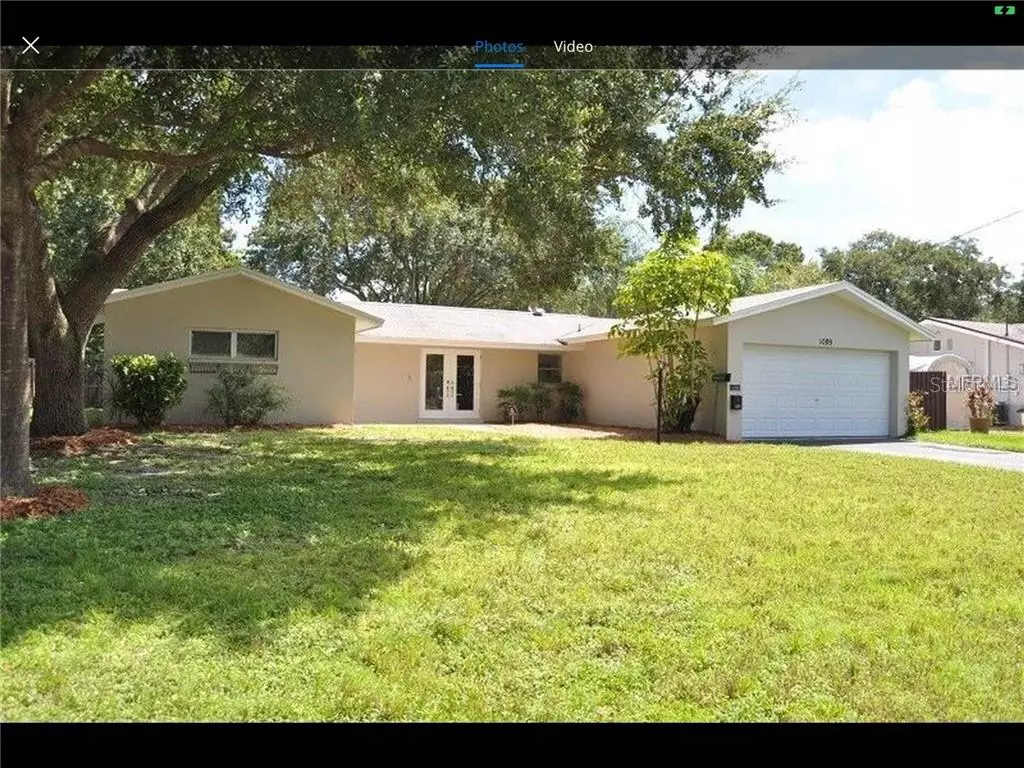$300,000
$297,400
0.9%For more information regarding the value of a property, please contact us for a free consultation.
3 Beds
2 Baths
2,404 SqFt
SOLD DATE : 12/07/2020
Key Details
Sold Price $300,000
Property Type Single Family Home
Sub Type Single Family Residence
Listing Status Sold
Purchase Type For Sale
Square Footage 2,404 sqft
Price per Sqft $124
Subdivision Suburban Estates 6Th Add
MLS Listing ID T3246231
Sold Date 12/07/20
Bedrooms 3
Full Baths 2
Construction Status Financing,Inspections,Other Contract Contingencies
HOA Y/N No
Year Built 1968
Annual Tax Amount $3,742
Lot Size 8,276 Sqft
Acres 0.19
Property Description
Do you need extra Space? A game room? Or a large family room where the whole gang can hang out ? This spacious 3 bedroom 2 bath 2 car garage is just what you have been waiting for. Enter through the double glass entry doors into 2404 sq.ft. of living space. The kitchen opens to the family room and could potentially be used as a oversized eat in kitchen. This home comes with a 3 year old new roof and central heat and air. Driveway was just resurfaced, garage floor has been painted. 2 of the 3 bedrooms come with Brazilian cherry hardwood floors . Plenty of storage through out this professionally cleaned and move in ready condition home. Master bedroom comes with large walk-in closet and large master bathroom. Home comes with a completely fenced back yard and storage shed. Sale includes all appliances and washer and dryer. This Is a highly sought after family neighborhood and won't last long. Owner has never lived in the property, sq. Footage verification is responsibility of buyer. Financing fell through with last buyer. FHA appraisal came in at $300,000 .
Location
State FL
County Pinellas
Community Suburban Estates 6Th Add
Zoning R-2
Rooms
Other Rooms Attic, Bonus Room, Breakfast Room Separate, Formal Living Room Separate
Interior
Interior Features Attic Ventilator, Eat-in Kitchen, Kitchen/Family Room Combo, Living Room/Dining Room Combo, Solid Surface Counters, Solid Wood Cabinets, Thermostat, Walk-In Closet(s)
Heating Central
Cooling Central Air
Flooring Carpet, Ceramic Tile, Terrazzo, Wood
Furnishings Unfurnished
Fireplace false
Appliance Built-In Oven, Dishwasher, Disposal, Dryer, Electric Water Heater, Exhaust Fan, Ice Maker, Microwave, Range, Range Hood, Refrigerator, Washer
Laundry In Garage
Exterior
Exterior Feature Fence, Lighting, Rain Gutters, Storage
Garage Spaces 2.0
Fence Board
Utilities Available Cable Available, Phone Available, Sewer Connected, Street Lights, Water Available, Water Connected
Roof Type Shingle
Porch Front Porch
Attached Garage true
Garage true
Private Pool No
Building
Entry Level One
Foundation Slab
Lot Size Range 0 to less than 1/4
Sewer Public Sewer
Water Public
Architectural Style Florida
Structure Type Block
New Construction false
Construction Status Financing,Inspections,Other Contract Contingencies
Schools
Elementary Schools Belcher Elementary-Pn
Middle Schools Largo Middle-Pn
High Schools Largo High-Pn
Others
Pets Allowed Yes
Senior Community No
Ownership Fee Simple
Acceptable Financing Cash, Conventional, FHA, USDA Loan
Listing Terms Cash, Conventional, FHA, USDA Loan
Special Listing Condition None
Read Less Info
Want to know what your home might be worth? Contact us for a FREE valuation!

Our team is ready to help you sell your home for the highest possible price ASAP

© 2025 My Florida Regional MLS DBA Stellar MLS. All Rights Reserved.
Bought with HECKLER REALTY GROUP LLC
"Molly's job is to find and attract mastery-based agents to the office, protect the culture, and make sure everyone is happy! "






