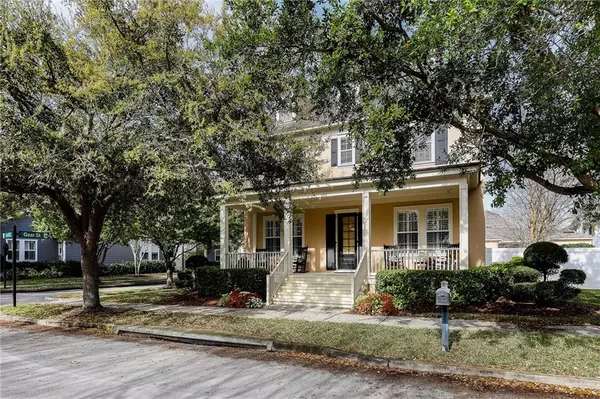$755,000
$799,000
5.5%For more information regarding the value of a property, please contact us for a free consultation.
4 Beds
4 Baths
2,993 SqFt
SOLD DATE : 07/31/2020
Key Details
Sold Price $755,000
Property Type Single Family Home
Sub Type Single Family Residence
Listing Status Sold
Purchase Type For Sale
Square Footage 2,993 sqft
Price per Sqft $252
Subdivision Baldwin Park Unit 1
MLS Listing ID O5853727
Sold Date 07/31/20
Bedrooms 4
Full Baths 3
Half Baths 1
Construction Status Other Contract Contingencies
HOA Fees $33
HOA Y/N Yes
Year Built 2003
Annual Tax Amount $10,561
Lot Size 8,276 Sqft
Acres 0.19
Lot Dimensions x
Property Description
Premium Baldwin Park location with direct pond and preserve view and just steps to Enders Park community pool, clubhouse, and fitness facility. This beautifully upgraded 4-bedroom 3.5 bathroom home with 2993 sq ft sits on a large corner lot with plenty of room for a pool. Recent updates by the current owners include new roof (2020), new A/C (2019), new refrigerator and oven (2017-2018), new fence (2018) and exterior paint (2017). Interior finishes consist of wood floors, granite countertops, crown molding, plantation shutters, and updated lighting. Well-thought-out floorplan with formal living, dining areas, family room, powder bath, and large master suite all located downstairs. Upstairs features 3 bedrooms, 2 full bathrooms and 18 x 11 open loft space with wood floors, built-in desk and surround sound. Covered lanai opens to a large privacy fenced backyard providing the perfect blank slate to design a custom pool and hardscape. The highly desirable location within the first section of Baldwin Park offers a short walk to Baldwin Park Elementary, village center restaurants, cafes, shops, CVS and Publix. Easy 10-15-minute drive to Downtown Orlando, Mills/50 and Audubon Park Garden Districts.
Location
State FL
County Orange
Community Baldwin Park Unit 1
Zoning PD
Rooms
Other Rooms Bonus Room, Breakfast Room Separate, Family Room, Formal Dining Room Separate, Formal Living Room Separate, Inside Utility
Interior
Interior Features Ceiling Fans(s), Crown Molding, Eat-in Kitchen, Stone Counters, Walk-In Closet(s)
Heating Central
Cooling Central Air
Flooring Carpet, Tile, Wood
Fireplace false
Appliance Dishwasher, Disposal, Electric Water Heater, Microwave, Range, Refrigerator
Laundry Inside
Exterior
Exterior Feature Fence, French Doors, Irrigation System, Sidewalk
Parking Features Alley Access, Garage Door Opener, Garage Faces Rear, On Street, Parking Pad
Garage Spaces 2.0
Fence Vinyl
Community Features Deed Restrictions, Fitness Center, Golf Carts OK, Irrigation-Reclaimed Water, Park, Playground, Sidewalks
Utilities Available BB/HS Internet Available, Cable Available, Cable Connected, Electricity Connected, Fire Hydrant, Public, Sprinkler Recycled, Street Lights
Amenities Available Fitness Center, Playground, Pool
View Y/N 1
Roof Type Shingle
Porch Covered, Patio, Porch
Attached Garage true
Garage true
Private Pool No
Building
Lot Description Corner Lot, City Limits, Sidewalk, Paved
Entry Level Two
Foundation Slab
Lot Size Range Up to 10,889 Sq. Ft.
Sewer Public Sewer
Water Public
Architectural Style Colonial, Traditional
Structure Type Block,Stucco,Wood Frame
New Construction false
Construction Status Other Contract Contingencies
Schools
Elementary Schools Baldwin Park Elementary
Middle Schools Glenridge Middle
High Schools Winter Park High
Others
Pets Allowed Yes
HOA Fee Include Pool
Senior Community No
Ownership Fee Simple
Monthly Total Fees $66
Acceptable Financing Cash, Conventional
Membership Fee Required Required
Listing Terms Cash, Conventional
Special Listing Condition None
Read Less Info
Want to know what your home might be worth? Contact us for a FREE valuation!

Our team is ready to help you sell your home for the highest possible price ASAP

© 2025 My Florida Regional MLS DBA Stellar MLS. All Rights Reserved.
Bought with PREFERRED REAL ESTATE BROKERS
"Molly's job is to find and attract mastery-based agents to the office, protect the culture, and make sure everyone is happy! "






