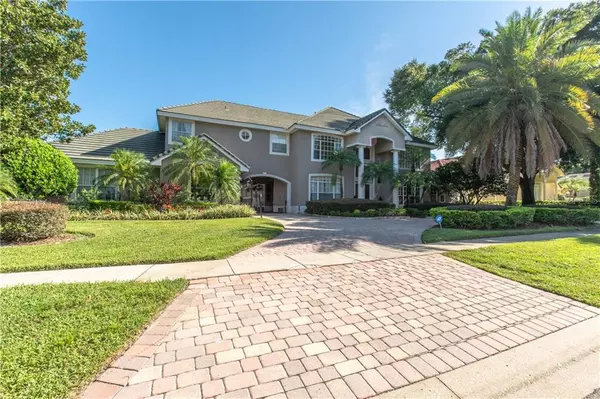$885,000
$919,999
3.8%For more information regarding the value of a property, please contact us for a free consultation.
6 Beds
5 Baths
5,244 SqFt
SOLD DATE : 12/04/2020
Key Details
Sold Price $885,000
Property Type Single Family Home
Sub Type Single Family Residence
Listing Status Sold
Purchase Type For Sale
Square Footage 5,244 sqft
Price per Sqft $168
Subdivision Park Spgs
MLS Listing ID O5885546
Sold Date 12/04/20
Bedrooms 6
Full Baths 4
Half Baths 1
HOA Fees $198/mo
HOA Y/N Yes
Year Built 1990
Annual Tax Amount $10,295
Lot Size 0.420 Acres
Acres 0.42
Property Description
Welcome Home! Nestled in the highly desirable Park Springs, an enclave of custom homes, is this timeless traditional estate home featuring 6 BD/4.5BA pool home. Meticulously maintained and renovated home features an impressive foyer with winding staircase, volume ceiling, and royal crown molding. Two person office with custom built cabinets, book shelves, and granite counter tops. The dining room features brand new wood wide-plank floors, chair rail & wainscoting. The chef's kitchen with luxury custom cabinets, center island, vegetable sink, granite, custom hutch, Viking cook top, top of the line appliances, and wine cooler. The spacious living room with fireplace opens out onto the expansive pool/patio area. The secluded Master En-Suite starts with double doors foyer entrance, and custom master bath. Master bath features custom cabinets, granite, vessel sinks, jetted tub, separate digital steam shower, & chandeliers. The upstairs absorbs you with a game room and movie theater with an additional four bedrooms and two renovated baths.
Come outside to find an exclusive In-Law suite with its own full bath complete with its own private entrance. The gorgeous salt pool/patio area features travertine pavers and summer kitchen. 2 custom waterfall features and a putting green within the paved winding garden extends the estate to real outdoor living. Keep your sports equipment and tools organized in the 2 car garage complete with GarageTek. Majestic circular driveway and its own security gate. Neighborhood playground, gazebo, basketball court within a gated community. Location is close to Dr. Phillips shopping, Restaurants, Theme Parks, Millenia Mall & more. Great schools and amazing neighbors!
Location
State FL
County Orange
Community Park Spgs
Zoning R-1AAA
Rooms
Other Rooms Attic, Bonus Room, Breakfast Room Separate, Den/Library/Office, Family Room, Formal Dining Room Separate, Formal Living Room Separate, Interior In-Law Suite, Media Room, Storage Rooms
Interior
Interior Features Built-in Features, Central Vaccum, Crown Molding, High Ceilings, Solid Wood Cabinets, Walk-In Closet(s)
Heating Central
Cooling Central Air
Flooring Carpet, Travertine, Wood
Fireplaces Type Living Room, Wood Burning
Fireplace true
Appliance Bar Fridge, Built-In Oven, Convection Oven, Cooktop, Dishwasher, Disposal, Electric Water Heater, Exhaust Fan, Freezer, Microwave, Refrigerator, Wine Refrigerator
Laundry Inside, Laundry Room
Exterior
Exterior Feature Outdoor Grill
Garage Spaces 2.0
Pool Heated, Salt Water
Community Features Gated, Playground
Utilities Available BB/HS Internet Available, Cable Connected, Electricity Connected, Fiber Optics, Mini Sewer, Phone Available, Propane, Public, Street Lights, Underground Utilities, Water Connected
Roof Type Tile
Attached Garage true
Garage true
Private Pool Yes
Building
Story 2
Entry Level Two
Foundation Slab
Lot Size Range 1/4 to less than 1/2
Sewer Septic Tank
Water Public
Structure Type Wood Frame
New Construction false
Schools
Elementary Schools Windy Ridge Elem
Middle Schools Windy Ridge (K-8)
High Schools Olympia High
Others
Pets Allowed Yes
Senior Community No
Ownership Fee Simple
Monthly Total Fees $198
Membership Fee Required Required
Special Listing Condition None
Read Less Info
Want to know what your home might be worth? Contact us for a FREE valuation!

Our team is ready to help you sell your home for the highest possible price ASAP

© 2025 My Florida Regional MLS DBA Stellar MLS. All Rights Reserved.
Bought with PREMIER SOTHEBYS INT'L REALTY
"Molly's job is to find and attract mastery-based agents to the office, protect the culture, and make sure everyone is happy! "






