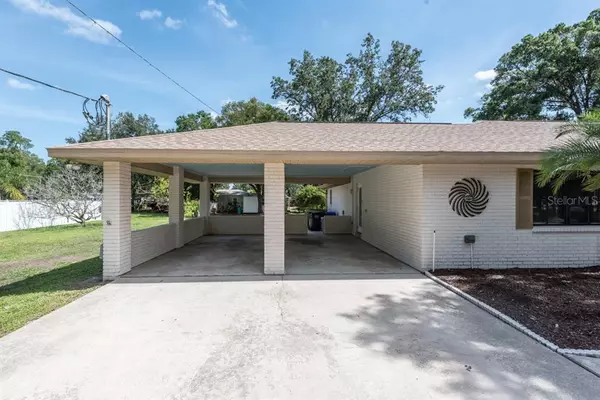$399,900
$399,900
For more information regarding the value of a property, please contact us for a free consultation.
3 Beds
3 Baths
2,566 SqFt
SOLD DATE : 07/20/2020
Key Details
Sold Price $399,900
Property Type Single Family Home
Sub Type Single Family Residence
Listing Status Sold
Purchase Type For Sale
Square Footage 2,566 sqft
Price per Sqft $155
Subdivision Amaya Estates
MLS Listing ID T3241749
Sold Date 07/20/20
Bedrooms 3
Full Baths 2
Half Baths 1
HOA Y/N No
Year Built 1983
Annual Tax Amount $3,629
Lot Size 0.540 Acres
Acres 0.54
Lot Dimensions 130x180
Property Description
Stunning 3 bed, 2 bath, plus bonus room, sparkling pool home on 1/2 acre lot in the heart of Brandon! Pride of ownership shows throughout this home and it sits just off John Moore Road in the company of beautiful properties and custom homes! Updates and Upgrades include: Resurfaced pool deck, new pool pump, new pool screen, new skylights, new toilet in master bath, renovated kitchen with granite counters, stainless appliances, wine cooler, oversized island and breakfast bar, renovated bathrooms, stone mantle fireplace, roof replaced (2013) with hurricane rated straps, 16x10 shed with electric, poured gravel area with 50amp service perfect for your Boat or RV parking, vaulted ceilings, sparkling in-ground pool, large bedrooms and more! No HOA or CDD Fees here but there is plenty of convenience being off Bloomingdale Ave near all of Brandon's shopping, dining, schools and entertainment and easy access to US-301, Crosstown Expy and I-75! Call today for more details this home will sell fast!
Location
State FL
County Hillsborough
Community Amaya Estates
Zoning RSC-2
Interior
Interior Features Ceiling Fans(s)
Heating Central
Cooling Central Air
Flooring Carpet, Ceramic Tile
Fireplace true
Appliance Dishwasher, Dryer, Microwave, Range, Refrigerator, Washer
Exterior
Exterior Feature Sidewalk, Sliding Doors
Utilities Available Cable Available, Electricity Available, Phone Available, Water Available
Roof Type Shingle
Garage false
Private Pool Yes
Building
Story 1
Entry Level One
Foundation Slab
Lot Size Range 1/2 Acre to 1 Acre
Sewer Public Sewer
Water Public
Structure Type Stucco
New Construction false
Others
Senior Community No
Ownership Fee Simple
Special Listing Condition None
Read Less Info
Want to know what your home might be worth? Contact us for a FREE valuation!

Our team is ready to help you sell your home for the highest possible price ASAP

© 2024 My Florida Regional MLS DBA Stellar MLS. All Rights Reserved.
Bought with KELLER WILLIAMS REALTY
"Molly's job is to find and attract mastery-based agents to the office, protect the culture, and make sure everyone is happy! "






