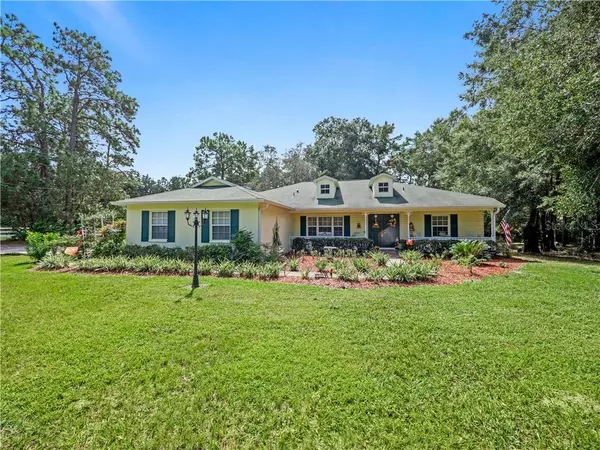$345,000
$345,000
For more information regarding the value of a property, please contact us for a free consultation.
3 Beds
2 Baths
1,899 SqFt
SOLD DATE : 11/06/2020
Key Details
Sold Price $345,000
Property Type Single Family Home
Sub Type Single Family Residence
Listing Status Sold
Purchase Type For Sale
Square Footage 1,899 sqft
Price per Sqft $181
Subdivision Hernando Highlands
MLS Listing ID O5894333
Sold Date 11/06/20
Bedrooms 3
Full Baths 2
Construction Status Appraisal,Financing,Inspections
HOA Y/N No
Year Built 2004
Annual Tax Amount $1,639
Lot Size 2.700 Acres
Acres 2.7
Property Description
This impeccable, just updated custom built home sits just shy of 3 acres, boasting 1,899 square feet with 3 bedrooms and 2 bathrooms. Close your eyes as you imagine pulling into your new home. The pride of ownership sets in as you park in the driveway or pull into your 2 car garage and admire the charming exterior. Your peaceful front porch and clean curb appeal is complete with fresh paint, new light fixtures, irrigation, oak trees with mature and preserved landscaping-you can smell the fresh air! Visualize your family awaiting your presence as you walk through the double front doors into your raised grand foyer with jaw dropping cathedral ceilings throughout the home & incredible natural lighting! This home offers the desired split and open floor plan. On your left you have a large, open formal dining room perfect for hosting your thanksgiving feast. Or you can go straight and have a seat in the large living room. Both routes lead you to the recently remodeled oversized and extremely open chef’s kitchen! If you like to cook and entertain, this home is for you! Updates include all new recessed lighting, energy efficient stainless steel appliances, countertops and backsplash. Complete w/ tray ceilings, custom cabinets, floating island, bar and breakfast nook. Kitchen overlooks the family room featuring a beautiful stone wood burning fireplace- just imagine the holidays coming up! 2 sets of french doors bring you to the lanai complementing new tile flooring and a new fan, with a view of your land and what could be your new pool, organic farm, and sustainable garden; the 2nd bathroom leads to the backyard so you can efficiently run in without tracking throughout the house- perfect for parties and yard work! Back inside, you have 2 bedrooms that have never been lived in! All bedrooms have new laminate floors, new blinds and new fans. On the right side of the home is the largest master suite you've ever seen... and guess what? It's yours! Almost 250 square feet of sanctuary you’ve earned! Who needs a 5 star hotel? 2 walk in closets, a built in entertainment center, shelves. Private access through your french doors bringing you to the lanai for tranquility. The master spa has just been COMPLETELY RENOVATED featuring BRAND NEW: walk-in double shower, mirrors, vanities, hardware, lighting, gray paint matching the bedroom as well as trendy wood plank tile. Both the garage and the interior, walk-in laundry room have built-in cabinets, a desk & pantry. Location Location Location, conveniently located on a Cul de sac minutes from the Suncoast Expressway & directly across from the scenic award-winning Hiking, Walking, Biking, Skating 41.3 mile Suncoast Trail. 45 minutes from the Tampa International Airport, down the street from all the new shopping and dining of Spring Hill, great schools and bordered by the exclusive Silverthorn Golf & Country Club-w/no thru traffic! Safe and lit up with street lights with the privacy you're looking for- that's the country living you deserve! AC was replaced in 2017, with transferable warranty and maintained semi-annually. The drainfield/septic and water heater are all brand new. Proudly resides the original owners.
Location
State FL
County Hernando
Community Hernando Highlands
Zoning AR2
Rooms
Other Rooms Attic, Breakfast Room Separate, Formal Dining Room Separate, Formal Living Room Separate, Inside Utility
Interior
Interior Features Attic Ventilator, Built-in Features, Cathedral Ceiling(s), Ceiling Fans(s), High Ceilings, Open Floorplan, Split Bedroom, Tray Ceiling(s), Vaulted Ceiling(s), Walk-In Closet(s), Window Treatments
Heating Central
Cooling Central Air
Flooring Ceramic Tile, Laminate
Fireplaces Type Family Room, Wood Burning
Fireplace true
Appliance Dishwasher, Disposal, Microwave, Range, Refrigerator
Laundry Inside, Laundry Room
Exterior
Exterior Feature French Doors, Irrigation System, Lighting, Rain Gutters
Parking Features Driveway, Garage Door Opener, Garage Faces Side, Oversized, Workshop in Garage
Garage Spaces 2.0
Utilities Available BB/HS Internet Available, Cable Available, Cable Connected, Electricity Available, Electricity Connected, Phone Available, Street Lights, Water Available, Water Connected
View Garden, Trees/Woods
Roof Type Shingle
Porch Front Porch, Rear Porch
Attached Garage true
Garage true
Private Pool No
Building
Lot Description Corner Lot, Cul-De-Sac, In County, Paved
Entry Level One
Foundation Slab
Lot Size Range 2 to less than 5
Sewer Septic Tank
Water Private, Well
Architectural Style Cape Cod
Structure Type Block
New Construction false
Construction Status Appraisal,Financing,Inspections
Others
Pets Allowed Yes
Senior Community No
Ownership Fee Simple
Acceptable Financing Cash, Conventional, FHA, VA Loan
Membership Fee Required None
Listing Terms Cash, Conventional, FHA, VA Loan
Special Listing Condition None
Read Less Info
Want to know what your home might be worth? Contact us for a FREE valuation!

Our team is ready to help you sell your home for the highest possible price ASAP

© 2024 My Florida Regional MLS DBA Stellar MLS. All Rights Reserved.
Bought with WEST FLORIDA REAL ESTATE LLC

"Molly's job is to find and attract mastery-based agents to the office, protect the culture, and make sure everyone is happy! "






