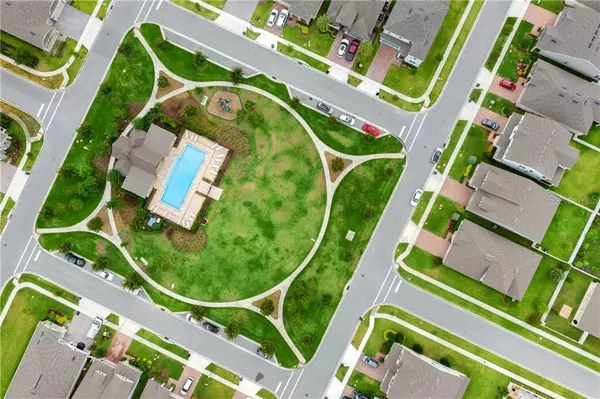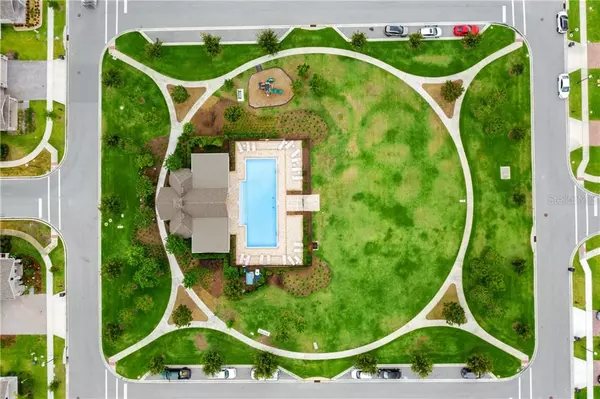$339,000
$339,000
For more information regarding the value of a property, please contact us for a free consultation.
4 Beds
3 Baths
2,492 SqFt
SOLD DATE : 06/22/2020
Key Details
Sold Price $339,000
Property Type Single Family Home
Sub Type Single Family Residence
Listing Status Sold
Purchase Type For Sale
Square Footage 2,492 sqft
Price per Sqft $136
Subdivision Preserve/Turtle Crk Ph 1
MLS Listing ID O5865366
Sold Date 06/22/20
Bedrooms 4
Full Baths 3
Construction Status Appraisal
HOA Fees $66/qua
HOA Y/N Yes
Year Built 2016
Annual Tax Amount $2,912
Lot Size 7,405 Sqft
Acres 0.17
Property Description
Welcome Home to 1720 Leatherback Lane. If you could judge a book by its cover this home would make the New York Times Best Sellers List. The curb appeal of this home is an eye-catcher for sure. Located on a corner lot this lushly landscaped lawn and surrounding greenery, overlooks the luxury community pool and park.
As you approach the home you are welcomed in by the custom double glass doors that lead you into the grand foyer and dining area, which features 24x24 inch perfectly polished European style tile. The luxury tile can be found throughout the entire home and is in all common areas.
This home was customized by the current owners and features model home upgrades, such as 8 ft entry doors and paneled French doors that lead to the home office with a double window overlooking the park. The spacious dining room features three unique transom windows and wainscoting.
The access from the garage into the home is via a landing zone with upper and lower cabinetry and access to a laundry room which has a solid core door to ensure additional sound proofing as well as additional cabinetry for storage.
The Gourmet kitchen is equipped for a chef. Stainless steel appliances, a double oven, 42 in cabinets, quartz counter tops, a walk-in pantry, California style eat at waterfall island with two dishwashers and large single sink as well as overhead pendant lighting. This home was made for entertaining. To the right of the kitchen is a cozy cafe area to enjoy brunch.
The spacious living room features a tray ceiling and 12 foot glass sliders which open on to the grand lanai, perfect for enjoying the Florida sunshine.
Looking to retire for the evening? Walk a few steps through your 8ft French Doors which lead you into a spacious master suite. The master bath features a freestanding bathtub, dual vanities with cabinets and drawers to match. The luxury doesn’t stop there. This grand bathroom also features quartz countertops, oversized walk in shower with river rock flooring, and rainfall shower heads. The walk-in closet is fully customized with shelving and hanging space as well as a separate linen closet.
The guest bathroom is centrally located to the two additional guest suites and features
quartz counters and accent subway tiles. These two rooms feature the same polished 24x24 inch tile found in the common areas of the home. The fourth bedroom located upstairs can serve as a 2nd master suite, or as a game room, work-out area or media room. This room features its own full bathroom and is perfect for guests.
There are some hidden features in this home, radiant barrier in the roof to keep the energy costs down as well as a hybrid water heater!
This one of a kind customized floor plan has it all. The luxury upgrades and corner lot make for a perfect family home.
Location
State FL
County Osceola
Community Preserve/Turtle Crk Ph 1
Zoning R1
Rooms
Other Rooms Bonus Room, Den/Library/Office, Formal Dining Room Separate, Great Room
Interior
Interior Features Kitchen/Family Room Combo, Open Floorplan, Solid Wood Cabinets, Split Bedroom, Stone Counters, Thermostat
Heating Central, Heat Pump
Cooling Central Air, Zoned
Flooring Carpet, Ceramic Tile
Fireplace false
Appliance Built-In Oven, Cooktop, Dishwasher, Disposal, Dryer, Electric Water Heater, Exhaust Fan, Microwave, Washer
Laundry Laundry Room
Exterior
Exterior Feature Irrigation System, Lighting, Sidewalk, Sliding Doors, Sprinkler Metered
Parking Features Garage Door Opener, Ground Level, Off Street
Garage Spaces 2.0
Community Features Park, Playground, Pool, Sidewalks
Utilities Available BB/HS Internet Available, Electricity Available, Electricity Connected, Fiber Optics, Phone Available, Sprinkler Meter, Sprinkler Recycled
Amenities Available Park, Playground
View Garden, Park/Greenbelt
Roof Type Shingle
Attached Garage true
Garage true
Private Pool No
Building
Lot Description Corner Lot, City Limits, Oversized Lot, Sidewalk, Paved
Story 2
Entry Level Two
Foundation Slab
Lot Size Range Up to 10,889 Sq. Ft.
Builder Name Dream Finders
Sewer Public Sewer
Water None
Structure Type Block,Stucco
New Construction false
Construction Status Appraisal
Others
Pets Allowed Breed Restrictions
HOA Fee Include Pool
Senior Community No
Ownership Fee Simple
Monthly Total Fees $66
Acceptable Financing Cash, Conventional, FHA, VA Loan
Membership Fee Required Required
Listing Terms Cash, Conventional, FHA, VA Loan
Special Listing Condition None
Read Less Info
Want to know what your home might be worth? Contact us for a FREE valuation!

Our team is ready to help you sell your home for the highest possible price ASAP

© 2024 My Florida Regional MLS DBA Stellar MLS. All Rights Reserved.
Bought with HOMEPRIDE REALTY SERVICES, INC

"Molly's job is to find and attract mastery-based agents to the office, protect the culture, and make sure everyone is happy! "






