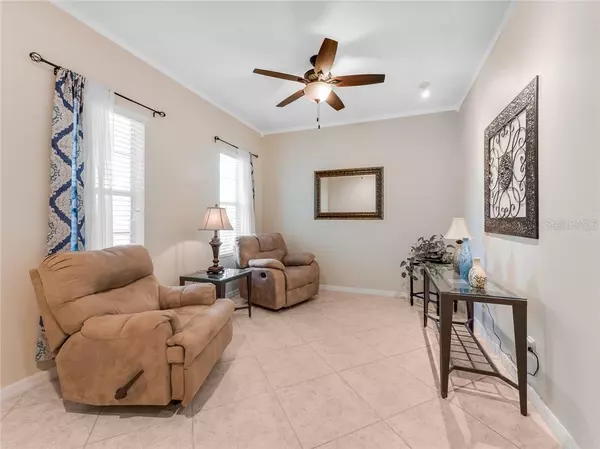$325,000
$330,000
1.5%For more information regarding the value of a property, please contact us for a free consultation.
3 Beds
2 Baths
1,865 SqFt
SOLD DATE : 10/07/2020
Key Details
Sold Price $325,000
Property Type Single Family Home
Sub Type Single Family Residence
Listing Status Sold
Purchase Type For Sale
Square Footage 1,865 sqft
Price per Sqft $174
Subdivision Central Park Sp D-1Bb, D-2A & D-2B
MLS Listing ID A4477607
Sold Date 10/07/20
Bedrooms 3
Full Baths 2
Construction Status Inspections
HOA Fees $129/qua
HOA Y/N Yes
Year Built 2014
Annual Tax Amount $4,732
Lot Size 6,534 Sqft
Acres 0.15
Property Description
Looking for a picture perfect “comfort” home with all flexibility needed in today’s ever-changing world? Look no further. This very open, light and bright layout presents spaciousness and flexibility as a 3 bedroom, den and special flex room. Be it finding yourself working from home (1 home office or 2), needing a workout room, craft room, school room or just extra guest space, you’re all set. Then, comes all the features and benefits of this lovely home. First and foremost, and not often available because of initial investment expense, you’ll love the solar panels for electricity that are included! Each and every month is a benefit to you of lower electric bills, on top of the added feature of double-panned windows. Speaking of energy efficiency, the owners’ have also installed a radiant barrier in the ceiling and foam insulation in the block walls. You’ll also appreciate the natural gas range, hotwater heater and dryer! So many features abound, such as a beautiful kitchen touting granite countertops, 42” upper cabinets, a large kitchen island for meal prep and casual entertaining, and stainless-steel appliances. Take a peek around and you’ll capture the custom crown molding, diagonal over-sized tile, extra recessed lighting, upgraded light switches and tray ceiling. Actually, there’s too many features to list them all! Stepping out to the paved, screened lanai, you’ll love the privacy of the fenced back yard. Quiet time or play time is sure to be had! Located in Central Park at Lakewood Ranch, there’s a plethora of amenities. Situated in the center of the neighborhood, you’ll find a 10-acre park boasting 2 dog parks, 2 tennis courts, a multi-use ball field, a pavilion for barbecues and community events, and a fountain park that's fun for any age. You’re also minutes from I-75, downtown Lakewood Ranch and tons of great shopping and restaurants. Ask for your showing soon! Special homes like this one, don’t come along often.
Location
State FL
County Manatee
Community Central Park Sp D-1Bb, D-2A & D-2B
Zoning PDMU
Rooms
Other Rooms Den/Library/Office, Great Room, Inside Utility
Interior
Interior Features Attic Fan, Built-in Features, Ceiling Fans(s), Coffered Ceiling(s), Crown Molding, High Ceilings, Open Floorplan, Split Bedroom, Stone Counters, Thermostat, Tray Ceiling(s), Walk-In Closet(s), Window Treatments
Heating Central, Electric, Solar
Cooling Central Air
Flooring Carpet, Laminate, Tile
Furnishings Negotiable
Fireplace false
Appliance Dishwasher, Disposal, Dryer, Gas Water Heater, Microwave, Refrigerator, Washer
Laundry Inside, Laundry Room
Exterior
Exterior Feature Fence, Hurricane Shutters, Irrigation System, Lighting, Rain Gutters, Sidewalk, Sliding Doors
Garage Spaces 2.0
Fence Vinyl
Community Features Deed Restrictions, Gated, Irrigation-Reclaimed Water, Park, Playground, Sidewalks, Tennis Courts
Utilities Available Cable Connected, Electricity Connected, Natural Gas Connected, Public, Sewer Connected, Solar, Sprinkler Recycled, Underground Utilities, Water Connected
Amenities Available Gated, Park, Playground, Tennis Court(s)
Roof Type Shingle
Porch Front Porch, Rear Porch, Screened
Attached Garage true
Garage true
Private Pool No
Building
Lot Description Sidewalk, Paved, Private
Story 1
Entry Level One
Foundation Slab
Lot Size Range 0 to less than 1/4
Builder Name Neal Communities
Sewer Public Sewer
Water Public
Architectural Style Craftsman
Structure Type Block
New Construction false
Construction Status Inspections
Schools
Elementary Schools Gullett Elementary
Middle Schools Dr Mona Jain Middle
High Schools Lakewood Ranch High
Others
Pets Allowed Yes
HOA Fee Include Common Area Taxes,Management,Private Road
Senior Community No
Pet Size Extra Large (101+ Lbs.)
Ownership Fee Simple
Monthly Total Fees $129
Acceptable Financing Cash, Conventional, FHA, VA Loan
Membership Fee Required Required
Listing Terms Cash, Conventional, FHA, VA Loan
Special Listing Condition None
Read Less Info
Want to know what your home might be worth? Contact us for a FREE valuation!

Our team is ready to help you sell your home for the highest possible price ASAP

© 2024 My Florida Regional MLS DBA Stellar MLS. All Rights Reserved.
Bought with BERKSHIRE HATHAWAY HOMESERVICES FLORIDA REALTY

"Molly's job is to find and attract mastery-based agents to the office, protect the culture, and make sure everyone is happy! "






