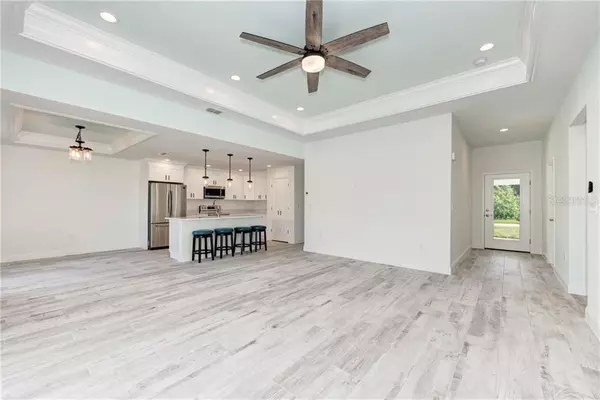$274,900
$274,900
For more information regarding the value of a property, please contact us for a free consultation.
3 Beds
2 Baths
1,511 SqFt
SOLD DATE : 10/30/2020
Key Details
Sold Price $274,900
Property Type Single Family Home
Sub Type Single Family Residence
Listing Status Sold
Purchase Type For Sale
Square Footage 1,511 sqft
Price per Sqft $181
Subdivision Port Charlotte Sec 074
MLS Listing ID D6114169
Sold Date 10/30/20
Bedrooms 3
Full Baths 2
Construction Status Inspections
HOA Y/N No
Year Built 2020
Annual Tax Amount $304
Lot Size 10,018 Sqft
Acres 0.23
Property Description
Under Construction. Wish you could build but don't have the time to wait? Looking to escape the North and trade snow for sand? Welcome Home! Welcome to unparalleled quality at a price you can afford, without needing a second mortgage before you move in! IMPACT Hurricane Glass, Open Cell Spray Foam Insulation, Insulated Garage Door, Water Shield Secondary Roof Underlayment, Insulated Interior Wall for Sound Restriction, Pavered Drive Way, Level 3 Granite, Soft Close Door and Drawer Wood Cabinets with Dove Tail Finish and Wood Slides, Upgraded Stainless Steel Appliance Package, Led Lighting Package, 5 1/4" Stylish Baseboards, Double Crown Molding, Tray Ceilings, Beautiful Wood Grain Like Plank Porcelain Tile Throughout the home, Art Deco Mirrors, Prepossessing Fans and Light Fixtures, did I mention the 6" Seamless Gutters around the entire home...there is so much more but you will have to come see it for yourself. Would you settle for a lesser salary? How about a Dr. with lesser qualifications? No! So why would you settle for a home of lesser quality and upgrades when you can have it all and it's available now? The only thing this gorgeous home is missing is you!
Location
State FL
County Charlotte
Community Port Charlotte Sec 074
Zoning RSF3.5
Interior
Interior Features Ceiling Fans(s), Crown Molding, Eat-in Kitchen, High Ceilings, Kitchen/Family Room Combo, Open Floorplan, Solid Wood Cabinets, Split Bedroom, Stone Counters, Thermostat, Tray Ceiling(s), Walk-In Closet(s)
Heating Central
Cooling Central Air
Flooring Tile
Fireplace false
Appliance Dishwasher, Disposal, Exhaust Fan, Microwave, Range, Refrigerator
Laundry Laundry Room
Exterior
Exterior Feature Outdoor Shower, Rain Gutters, Sliding Doors
Parking Features Garage Door Opener
Garage Spaces 2.0
Utilities Available Cable Available, Electricity Connected, Water Available
Roof Type Shingle
Porch Covered, Rear Porch
Attached Garage true
Garage true
Private Pool No
Building
Lot Description Paved
Entry Level One
Foundation Slab
Lot Size Range 0 to less than 1/4
Builder Name Build Rite Builders LLC
Sewer Septic Tank
Water Public
Structure Type Block
New Construction true
Construction Status Inspections
Schools
Middle Schools L.A. Ainger Middle
High Schools Lemon Bay High
Others
Senior Community No
Ownership Fee Simple
Acceptable Financing Cash, Conventional, FHA, VA Loan
Listing Terms Cash, Conventional, FHA, VA Loan
Special Listing Condition None
Read Less Info
Want to know what your home might be worth? Contact us for a FREE valuation!

Our team is ready to help you sell your home for the highest possible price ASAP

© 2024 My Florida Regional MLS DBA Stellar MLS. All Rights Reserved.
Bought with TALL PINES REALTY

"Molly's job is to find and attract mastery-based agents to the office, protect the culture, and make sure everyone is happy! "






