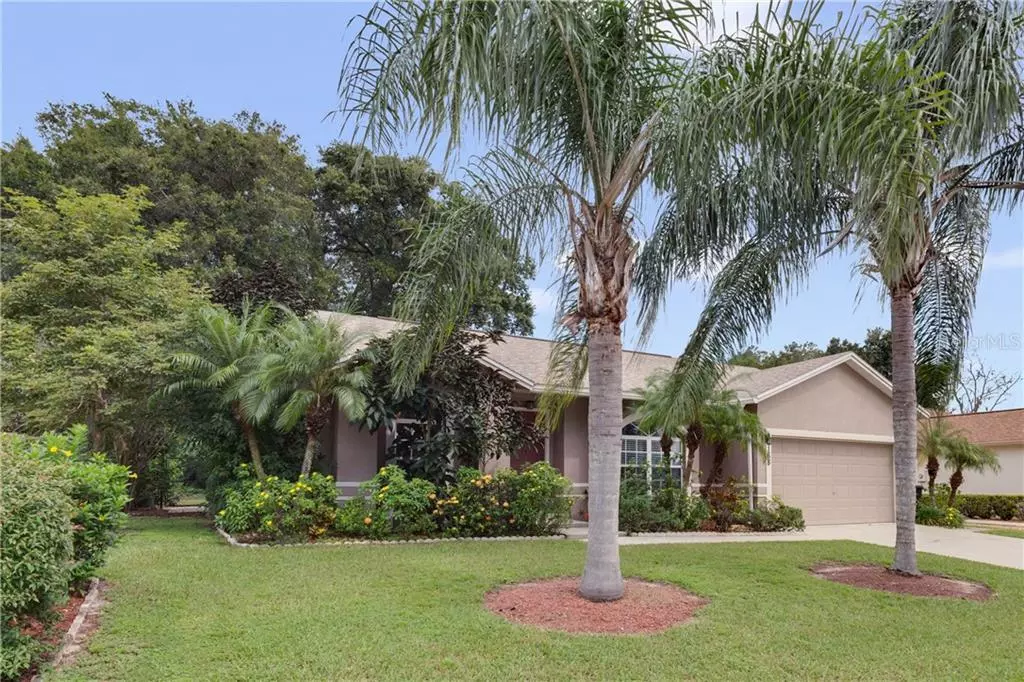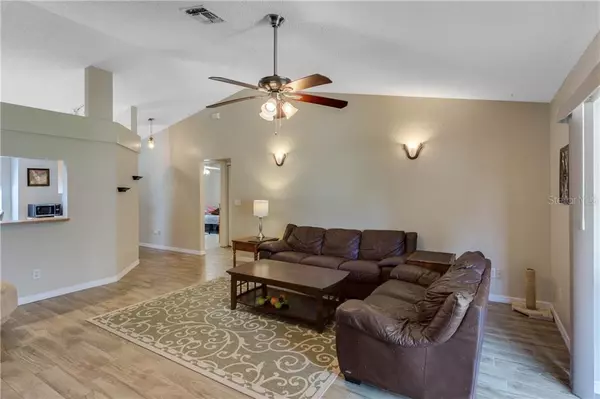$215,000
$204,900
4.9%For more information regarding the value of a property, please contact us for a free consultation.
3 Beds
2 Baths
1,252 SqFt
SOLD DATE : 11/24/2020
Key Details
Sold Price $215,000
Property Type Single Family Home
Sub Type Single Family Residence
Listing Status Sold
Purchase Type For Sale
Square Footage 1,252 sqft
Price per Sqft $171
Subdivision Hyde Park Estates
MLS Listing ID O5898243
Sold Date 11/24/20
Bedrooms 3
Full Baths 2
Construction Status Appraisal,Financing,Inspections
HOA Fees $19/ann
HOA Y/N Yes
Year Built 2004
Annual Tax Amount $1,290
Lot Size 10,454 Sqft
Acres 0.24
Property Description
Welcome to the well maintained community of Hyde Park Estates. The HOA is low, the neighborhood provides general maintenance and this particular home was completed in 2004 by Highland Homes. Along with the perfect split floor plan the home has been shown some love with major upgrades. Roof was done 2019, septic was drained about 6 years ago (cleanest they've ever seen), upgraded tile floors with tile base trim, custom showers, mature landscaping, gorgeous lanai, deck and a backyard dreams are made of. Along with these mechanics the home is equipped with a master walk-in closet, high ceilings and master-gloss over all the floors. Easy access to Polk Parkway making a straight shot to Orlando or Tampa. Only a quarter mile to Publix! Make your appointment today before it's gone! In a market like this it won't last long. This property may be under audio or video surveillance.
Location
State FL
County Polk
Community Hyde Park Estates
Interior
Interior Features Cathedral Ceiling(s), Ceiling Fans(s), High Ceilings, Open Floorplan, Solid Surface Counters, Split Bedroom, Walk-In Closet(s)
Heating Central
Cooling Central Air
Flooring Ceramic Tile, Tile
Fireplace false
Appliance Dishwasher, Disposal, Dryer, Refrigerator, Washer
Laundry In Garage
Exterior
Exterior Feature Fence, Sliding Doors
Garage Spaces 2.0
Utilities Available BB/HS Internet Available, Cable Available, Electricity Available
Roof Type Shingle
Attached Garage true
Garage true
Private Pool No
Building
Entry Level One
Foundation Slab
Lot Size Range 0 to less than 1/4
Sewer Septic Tank
Water Public
Structure Type Block,Stucco
New Construction false
Construction Status Appraisal,Financing,Inspections
Schools
Elementary Schools Highland City Elem
Middle Schools Bartow Middle
High Schools Bartow High
Others
Pets Allowed Yes
Senior Community No
Ownership Fee Simple
Monthly Total Fees $19
Acceptable Financing Cash, Conventional, FHA, VA Loan
Membership Fee Required Required
Listing Terms Cash, Conventional, FHA, VA Loan
Special Listing Condition None
Read Less Info
Want to know what your home might be worth? Contact us for a FREE valuation!

Our team is ready to help you sell your home for the highest possible price ASAP

© 2024 My Florida Regional MLS DBA Stellar MLS. All Rights Reserved.
Bought with EXP REALTY LLC

"Molly's job is to find and attract mastery-based agents to the office, protect the culture, and make sure everyone is happy! "






