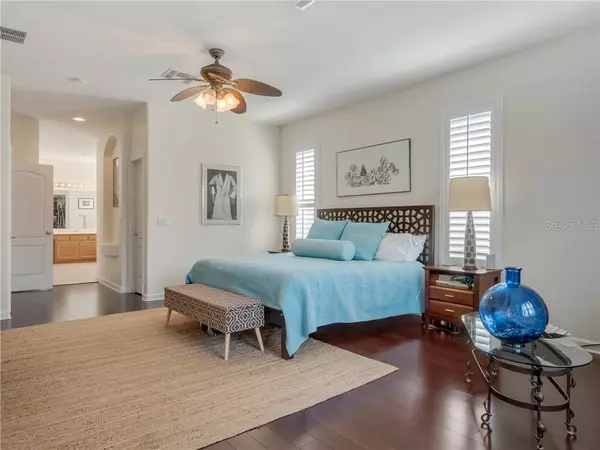$510,000
$524,000
2.7%For more information regarding the value of a property, please contact us for a free consultation.
4 Beds
4 Baths
3,609 SqFt
SOLD DATE : 07/27/2020
Key Details
Sold Price $510,000
Property Type Single Family Home
Sub Type Single Family Residence
Listing Status Sold
Purchase Type For Sale
Square Footage 3,609 sqft
Price per Sqft $141
Subdivision Windsor Landing Ph 2
MLS Listing ID O5870230
Sold Date 07/27/20
Bedrooms 4
Full Baths 4
Construction Status Inspections
HOA Fees $83/ann
HOA Y/N Yes
Year Built 2004
Annual Tax Amount $6,805
Lot Size 10,454 Sqft
Acres 0.24
Property Description
Stunning Transitional style home featuring an open floor plan with expansive living and dining areas. As you enter the foyer, you are drawn to the beautifully detailed 14-ft ceilings throughout the main floor. The Formal Dining room, Living room, and Office all have Brazilian Sucupira hardwood floors that add depth and warmth throughout the home. The gourmet kitchen which opens to the great room is perfect for entertaining with its GE Monogram stainless steel appliances, Euro hood, granite countertops, center island, 42' maple cabinets, walk-in pantry & breakfast bar. Other updates throughout the home are custom display niches, dual zoned built-in speakers both inside and outside, and premium plantation shutters on all windows and doors. Oversized master retreat offers dual walk-in closets with a master bath featuring a corner jetted tub, shower, & separate vanities. The split floorplan allows privacy from 2 of the additional bedrooms, both with large closets. Bedroom 2 has an en-suite bath while bedroom 3 has a full bath with pool access. The second level offers a bedroom & bath, a bonus room, and a 12x10 finished storage. The upstairs would be a perfect in-law suite or second master. Walk out to the private brick-paved lanai and relax in your choice of the solar heated pool or spa with Aqualink indoor controls.
Location
State FL
County Orange
Community Windsor Landing Ph 2
Zoning R-1AA
Rooms
Other Rooms Bonus Room, Den/Library/Office, Formal Dining Room Separate, Storage Rooms
Interior
Interior Features Ceiling Fans(s), Coffered Ceiling(s), High Ceilings, Open Floorplan, Split Bedroom, Walk-In Closet(s)
Heating Electric
Cooling Central Air
Flooring Carpet, Hardwood, Tile
Furnishings Unfurnished
Fireplace false
Appliance Built-In Oven, Cooktop, Dishwasher, Disposal, Electric Water Heater, Microwave, Range Hood, Refrigerator
Laundry Inside, Laundry Room
Exterior
Exterior Feature Irrigation System, Lighting, Sidewalk, Sliding Doors
Parking Features Garage Door Opener
Garage Spaces 3.0
Pool Child Safety Fence, Gunite, In Ground, Lighting, Screen Enclosure, Solar Heat
Community Features Deed Restrictions, Fishing, Gated, Sidewalks
Utilities Available BB/HS Internet Available, Cable Connected, Electricity Connected, Sewer Connected, Sprinkler Recycled, Street Lights
Amenities Available Basketball Court, Fence Restrictions, Gated
Roof Type Tile
Porch Patio, Screened
Attached Garage true
Garage true
Private Pool Yes
Building
Story 2
Entry Level Two
Foundation Slab
Lot Size Range Up to 10,889 Sq. Ft.
Builder Name Beazer
Sewer Public Sewer
Water Public
Architectural Style Florida
Structure Type Block,Concrete,Stucco
New Construction false
Construction Status Inspections
Schools
Elementary Schools Thornebrooke Elem
Middle Schools Gotha Middle
High Schools Olympia High
Others
Pets Allowed Yes
Senior Community No
Ownership Fee Simple
Monthly Total Fees $83
Membership Fee Required Required
Special Listing Condition None
Read Less Info
Want to know what your home might be worth? Contact us for a FREE valuation!

Our team is ready to help you sell your home for the highest possible price ASAP

© 2024 My Florida Regional MLS DBA Stellar MLS. All Rights Reserved.
Bought with GOLD STAR REALTY & MANAGEMENT

"Molly's job is to find and attract mastery-based agents to the office, protect the culture, and make sure everyone is happy! "






