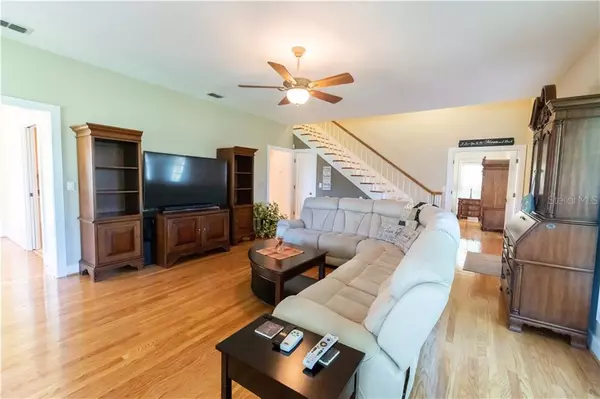$540,000
$499,900
8.0%For more information regarding the value of a property, please contact us for a free consultation.
3 Beds
3 Baths
2,466 SqFt
SOLD DATE : 12/28/2020
Key Details
Sold Price $540,000
Property Type Single Family Home
Sub Type Single Family Residence
Listing Status Sold
Purchase Type For Sale
Square Footage 2,466 sqft
Price per Sqft $218
Subdivision Bayhead Landings
MLS Listing ID T3276759
Sold Date 12/28/20
Bedrooms 3
Full Baths 2
Half Baths 1
Construction Status Financing
HOA Fees $20/ann
HOA Y/N Yes
Year Built 1992
Annual Tax Amount $3,010
Lot Size 2.600 Acres
Acres 2.6
Lot Dimensions Irregular
Property Description
Spectacular Verandah Style home in Bayhead Landings! Nestled amongst the gently rolling hills of northern Pasco County, this meticulously maintained home is situated on 2.6 neatly manicured acres. Stone lined garden beds frame the end of the freshly sealed asphalt driveway as it meanders up to the home. A brick pathway leads up to the wrap around porch and front door. Step into the home from the verandah and gleaming wood floors seem to invite you in. Found throughout most of the first floor, they give the floor plan great "flow." The Living Room is generously sized yet cozy and features a wood-burning fireplace. The Formal Dining Room boasts plenteous natural light from the windows on three walls, and a walk-out door to the Lanai and Pool area. The Kitchen boasts ceramic tile floors, solid surface countertops and wood cabinets with crown moulding, staggered tops and fronts, and some glass doors and open shelves. Full-length cabinets and a Closet Pantry provide ample kitchen storage. The Breakfast Nook features a walk-out door to the Lanai and Pool area. Originally an indoor Laundry/Utility Room, it could be returned to its former use. The common area half bathroom is located just down the hallway. Located on the first floor, the large Owner's Suite features crown moulding and a faux fireplace. The Owners' Spa/Bathroom sports a pair of pedestal lavatories, a jetted spa/tub with a separate shower, and two walk-in closets. A majestic stairway leads to the upper floor and the secondary bedrooms. Bedrooms 2 and 3 each enjoy natural light from windows on two walls and each bedroom features a walk-through closet. The second full Bathroom is also located upstairs and was completely updated in 2014/15. The finishes here include a vanity with double lavatories and "marble" (appearance) countertops, and fresh flooring. An Accessory Dwelling Unit provides additional living area and was recently updated with fresh paint and flooring. It would be ideal for use as a Multigenerational Suite, an Office/Den, Media Room, Studio, or a variety of other uses. Originally a detached Garage, it was converted into living space and it could be converted back into a Garage. The conversion was "grandfathered in" prior to the re-imposition of the deed restrictions. Outdoor living space includes the wrap-around Porch with amazing vistas of the rolling hills in the community. The Lanai and Pool area are screened together with the portion of the verandah which is at the rear of the home. Enjoy a poolside meal on the verandah or take a dip in the "saltwater" Pool. The attached, 2 Car Garage is "side" entry and includes an under roof Storage Room. Washer and dryer hookups were installed in it but it still functions as a garage. Safety features of the home include lightning rods and a 2,200 KW Generac stand by generator. The roof was replaced in 2014, the upstairs A/C was replaced in 2019, and the downstairs unit was replaced in 2007. Double pane, hurricane/impact-resistant windows by New South Windows were installed in 2014 and a new water heater was installed earlier this year. Enjoy low HOA fees at Bayhead Landings and take advantage of the lake access, picnic area, boat launch, etc. The community is a quick commute to Tampa and even easier access to the shopping, restaurants, theaters, etc in the Wesley Chapel area. Don't delay! With inventory at historic lows, a property in this condition will not last long. Make your appointment to view this lovey home right away.
Location
State FL
County Pasco
Community Bayhead Landings
Zoning AR
Interior
Interior Features Ceiling Fans(s), Solid Surface Counters, Solid Wood Cabinets
Heating Central, Electric
Cooling Central Air
Flooring Carpet, Ceramic Tile, Wood
Fireplaces Type Wood Burning
Furnishings Unfurnished
Fireplace true
Appliance Dishwasher, Disposal, Microwave, Range, Refrigerator
Exterior
Exterior Feature Other
Parking Features Bath In Garage
Garage Spaces 2.0
Pool Chlorine Free, Gunite, In Ground, Screen Enclosure
Community Features Water Access
Utilities Available BB/HS Internet Available
Amenities Available Boat Slip
Water Access 1
Water Access Desc Lake
Roof Type Shingle
Porch Front Porch, Rear Porch, Screened
Attached Garage true
Garage true
Private Pool Yes
Building
Lot Description In County
Entry Level Two
Foundation Slab
Lot Size Range 2 to less than 5
Sewer Septic Tank
Water Well
Structure Type Cement Siding,Wood Frame
New Construction false
Construction Status Financing
Schools
Elementary Schools San Antonio-Po
Middle Schools Pasco Middle-Po
High Schools Pasco High-Po
Others
Pets Allowed Yes
Senior Community No
Ownership Fee Simple
Monthly Total Fees $20
Acceptable Financing Cash, Conventional, FHA, VA Loan
Membership Fee Required Required
Listing Terms Cash, Conventional, FHA, VA Loan
Special Listing Condition None
Read Less Info
Want to know what your home might be worth? Contact us for a FREE valuation!

Our team is ready to help you sell your home for the highest possible price ASAP

© 2024 My Florida Regional MLS DBA Stellar MLS. All Rights Reserved.
Bought with STELLAR NON-MEMBER OFFICE

"Molly's job is to find and attract mastery-based agents to the office, protect the culture, and make sure everyone is happy! "






