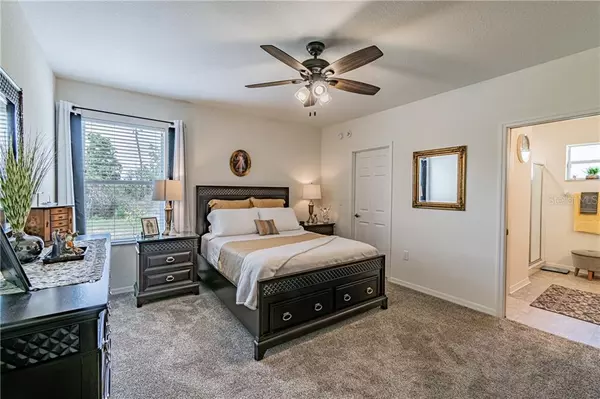$217,000
$217,000
For more information regarding the value of a property, please contact us for a free consultation.
3 Beds
2 Baths
1,489 SqFt
SOLD DATE : 09/07/2020
Key Details
Sold Price $217,000
Property Type Single Family Home
Sub Type Single Family Residence
Listing Status Sold
Purchase Type For Sale
Square Footage 1,489 sqft
Price per Sqft $145
Subdivision Symmes Cove
MLS Listing ID T3249938
Sold Date 09/07/20
Bedrooms 3
Full Baths 2
HOA Fees $65/ann
HOA Y/N Yes
Year Built 2018
Annual Tax Amount $2,830
Lot Size 4,356 Sqft
Acres 0.1
Lot Dimensions 39.01x116.93
Property Description
This is a: 3 Bedrooms, 2 Full Baths, 2 Car garage with a utility tub, to wash the car, in a dead end street. New Subdivision, 2018.
1. The walls have a built in termites,bugs pest control system (needs to be activated for a fee), also inside the walls, there is an insulation
protection system to keep the house cool in the summer, warm in the winter. (energy efficient)
2. Enclosed back porch, security motion lights.
4. Security System installed, ADT. Security, cameras front of house.
5. Very close to Airport, Tampa Downtown, St Joseph Hospital and Publix. 30 min or less to downtown.
* Retired military couple moving to a 55+ community.
Location
State FL
County Hillsborough
Community Symmes Cove
Zoning PD
Rooms
Other Rooms Attic, Formal Dining Room Separate, Formal Living Room Separate, Inside Utility
Interior
Interior Features Ceiling Fans(s), Living Room/Dining Room Combo, Solid Surface Counters, Walk-In Closet(s)
Heating Central, Electric
Cooling Central Air
Flooring Carpet, Ceramic Tile, Laminate
Furnishings Unfurnished
Fireplace false
Appliance Built-In Oven, Cooktop, Dishwasher, Disposal, Electric Water Heater, Microwave, Range Hood, Whole House R.O. System
Laundry Inside
Exterior
Exterior Feature Balcony, Hurricane Shutters, Irrigation System, Lighting, Sidewalk, Sprinkler Metered
Parking Features Driveway, Garage Door Opener, Guest
Garage Spaces 2.0
Community Features Deed Restrictions, Fitness Center
Utilities Available BB/HS Internet Available, Cable Available, Cable Connected, Electricity Available, Electricity Connected, Fiber Optics, Public, Sewer Available, Sprinkler Meter, Street Lights, Water Available
View Garden
Roof Type Shingle
Porch Covered, Rear Porch
Attached Garage true
Garage true
Private Pool No
Building
Lot Description Level, Street Dead-End, Paved, Private
Story 1
Entry Level One
Foundation Slab
Lot Size Range Up to 10,889 Sq. Ft.
Sewer Public Sewer
Water Public
Structure Type Block
New Construction false
Others
Pets Allowed Yes
Senior Community No
Ownership Fee Simple
Monthly Total Fees $65
Acceptable Financing Cash, Conventional, FHA, VA Loan
Membership Fee Required Required
Listing Terms Cash, Conventional, FHA, VA Loan
Special Listing Condition None
Read Less Info
Want to know what your home might be worth? Contact us for a FREE valuation!

Our team is ready to help you sell your home for the highest possible price ASAP

© 2024 My Florida Regional MLS DBA Stellar MLS. All Rights Reserved.
Bought with AGENT TRUST REALTY CORPORATION
"Molly's job is to find and attract mastery-based agents to the office, protect the culture, and make sure everyone is happy! "






