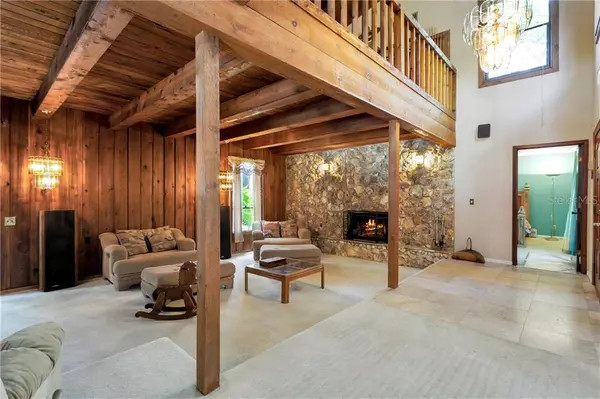$396,900
$399,900
0.8%For more information regarding the value of a property, please contact us for a free consultation.
3 Beds
3 Baths
2,846 SqFt
SOLD DATE : 12/11/2020
Key Details
Sold Price $396,900
Property Type Single Family Home
Sub Type Single Family Residence
Listing Status Sold
Purchase Type For Sale
Square Footage 2,846 sqft
Price per Sqft $139
Subdivision Lake Park Highlands
MLS Listing ID O5882129
Sold Date 12/11/20
Bedrooms 3
Full Baths 2
Half Baths 1
Construction Status Appraisal,Financing
HOA Y/N No
Year Built 1975
Annual Tax Amount $2,251
Lot Size 1.360 Acres
Acres 1.36
Property Description
Tucked away on almost an acre and a half lot in a quiet, secluded Orlando neighborhood, this amazing home has it all! The meandering driveway delivers you to the entrance of this incredible residence. A path filled with lush flora, fauna and a towering oak tree leads you to a set of grand double doors inviting you inside. Upon entering you are welcomed by a 25 ft vaulted ceiling in the foyer along with beautiful Travertine floors and an exquisite chandelier. Directly in front of you is the living room where a stone front wood burning fireplace catches your eye; cedar rafters along with a cedar accent wall provide this space with a warm and welcoming ambiance. Your spacious family room is bathed in natural light and includes access to the pool deck via two separate entrances. Attention all chefs, overlooking the family room is the HUGE kitchen, plenty of room to cook and bake till your heart is content! A bay window in the breakfast nook gives you a relaxing view of the pool and backyard as you sip a cup of morning coffee or enjoy a leisurely lunch. The kitchen features custom oak cabinets, dual ovens, a breakfast bar and ample counter space. Just off the kitchen is the elegant dining room where a tray ceiling and chandelier invite you to sit and enjoy a delicious meal. As you can see, the floorplan of this home is IDEAL for entertaining! Your master suite has enough room for even the largest of king-sized beds and includes his and her closets. The SPECTACULAR master bath showcases a Greek garden tub and shower. Step down into the bath and enjoy a tranquil view of the backyard through a set of sliding glass doors or open the doors up and allow the outside in while you soak in the tub. Two additional large guest bedrooms and a full guest bath can be found off the hallway near the dining room. The guest bath includes a whirlpool tub and the skylight above it lets the natural sun to shine right in. Head upstairs to the spacious loft area where you will find another stone front wood burning fireplace and a gorgeous vaulted cedar wood ceiling. This area can be anything you want; a game room, media space, movie theater, the possibilities are endless! Sliding glass doors from the loft open onto a small balcony giving you a bird's eye view of the pool. Let us head out and explore the exterior of the property starting off with the screen enclosed pool deck towering three stories high. Here you will find the SPARKLING pool where you can cool off and plenty of patio space to kick back, relax and enjoy the beautiful Florida weather. Pre-wired speakers mean you can listen to all your favorite tunes while enjoying time outside. The wood deck next to the pool is the perfect place to grill out and practice your golf game on the chipping/putting mat! Your backyard is fenced in and features a four-zone sprinkler system and a commercial grade playground. This lot is zoned R-CE-2 so horses are permitted. Around the home you will find 360-degree flood lighting, mature landscaping and fruit trees. An RV pad with hook ups allows traveling guests to stay right on site with you! The two-car garage has a freshly painted floor, a backup generator and utility sink. Take a walk to the end of your driveway and enjoy a view of Lake Florence! If you are looking for spacious living areas, both inside and out in a private, yet equally convenient location, stop looking, you have found HOME! *Previous Buyers contract fell through due to financing (due to job loss)*
Location
State FL
County Orange
Community Lake Park Highlands
Zoning R-CE-2
Rooms
Other Rooms Family Room, Formal Dining Room Separate, Loft
Interior
Interior Features Cathedral Ceiling(s), Ceiling Fans(s), Crown Molding, Eat-in Kitchen, High Ceilings, Kitchen/Family Room Combo, Skylight(s), Solid Wood Cabinets, Split Bedroom, Tray Ceiling(s), Vaulted Ceiling(s)
Heating Central, Electric
Cooling Central Air
Flooring Carpet, Tile
Fireplace true
Appliance Convection Oven, Cooktop, Dishwasher, Dryer, Microwave, Range, Refrigerator, Washer
Laundry In Garage
Exterior
Exterior Feature Fence, Irrigation System, Lighting, Sliding Doors, Storage
Garage Spaces 2.0
Pool Gunite, Heated, In Ground, Screen Enclosure
Utilities Available Cable Available, Electricity Available
Roof Type Shingle
Attached Garage true
Garage true
Private Pool Yes
Building
Lot Description Oversized Lot, Zoned for Horses
Entry Level Two
Foundation Slab
Lot Size Range 1 to less than 2
Sewer Septic Tank
Water Private, Well
Structure Type Wood Frame
New Construction false
Construction Status Appraisal,Financing
Schools
Elementary Schools Citrus Elem
Middle Schools Ocoee Middle
High Schools Ocoee High
Others
Senior Community No
Ownership Fee Simple
Acceptable Financing Cash, Conventional, FHA, VA Loan
Listing Terms Cash, Conventional, FHA, VA Loan
Special Listing Condition None
Read Less Info
Want to know what your home might be worth? Contact us for a FREE valuation!

Our team is ready to help you sell your home for the highest possible price ASAP

© 2025 My Florida Regional MLS DBA Stellar MLS. All Rights Reserved.
Bought with KELLER WILLIAMS ADVANTAGE III
"Molly's job is to find and attract mastery-based agents to the office, protect the culture, and make sure everyone is happy! "






