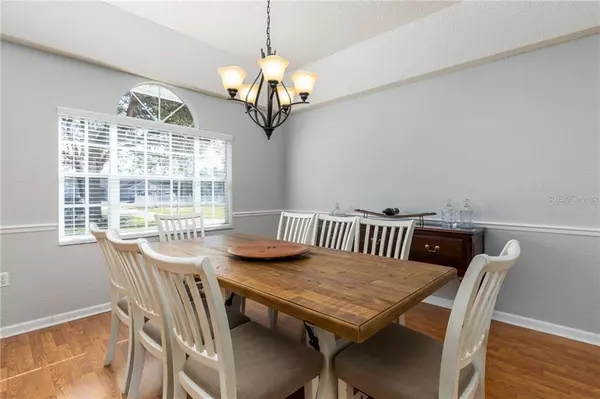$400,000
$400,000
For more information regarding the value of a property, please contact us for a free consultation.
4 Beds
3 Baths
3,020 SqFt
SOLD DATE : 02/12/2021
Key Details
Sold Price $400,000
Property Type Single Family Home
Sub Type Single Family Residence
Listing Status Sold
Purchase Type For Sale
Square Footage 3,020 sqft
Price per Sqft $132
Subdivision Highlands
MLS Listing ID U8108645
Sold Date 02/12/21
Bedrooms 4
Full Baths 2
Half Baths 1
Construction Status Financing,Inspections
HOA Y/N No
Year Built 1988
Annual Tax Amount $4,340
Lot Size 1.100 Acres
Acres 1.1
Property Description
Looking for a beautiful home that is NOTHING like the cookie cutter style homes in traditional subdivisions? This fantastic home sits on just over an acre fenced lot. The floorplan of this house allows for flexible use of several of the rooms. As you enter the front door the Formal Dining Room with a tray ceiling is on your left and is directly off of the Kitchen. To the right the current owner is using this room as his Den but you could also use it as another Living/Sitting Room or maybe a Hobby or Craft Room etc. The Kitchen has tons of counter space and a large walk in Pantry. Room enough you could add an island as well if you wanted. Featuring newer Stainless Steel appliances and you will love cooking on your high end propane fueled cooktop! Perfect for entertaining, the Kitchen is open to the Living Room and has a spacious casual eating area with Sliding Glass doors leading out to the lanai and tranquil back yard. The living room features a stunning floor to ceiling Brick Fireplace that is flanked by windows looking out to the back yard. The Game/Bonus room is massive and has a wall of built in book cases and cupboards for additional storage. For the right price the seller will also leave the pool table! A Half bathroom is perfect for guests. French doors lead directly to the back yard. This home is designed so well for the owner who wants to entertain guests! The Master Suite rounds out the first floor space. With a door leading out to the lanai and a large window offering a view of the back yard, you will love going to sleep and waking up there. The Master Bathroom is the perfect size with a large double sink vanity, a linen closet and a generously sized Walk In Closet. Upstairs you will find 3 additional bedrooms and another full Bathroom. Use your 550 square foot 2 car garage for your vehicles and know you have 2 additional storage sheds in the yard with lots of space for all your tools and equipment! In addition to fueling the gas cooktop inside, the home is also set up with an outside propane port for additional use for a grill etc. The irrigation system is set to water the entire lot and the well has a constant pressure pump so your water flows just like city water! The home is also equipped with a water softener and security system. Located on a quiet street with custom built homes you will love the down home country feel and not having houses right on top of each other and yet you are just a few miles to US 19 in one direction and a few miles to the Suncoast Parkway with access directly to Tampa and the Airport etc. Minutes from the Hospital, Publix, restaurants, entertainment, less than an hour from TOP 10 BEACHES. No HOA, No CDD, No Deed Restrictions, No Flood Insurance. No worries here about parking your RV, Boat etc….Be sure to view the photos and video for additional descriptions and details! Wine Fridges in Game Room do NOT convey. HVAC (2) and Roof 2009.
Location
State FL
County Pasco
Community Highlands
Zoning AR
Rooms
Other Rooms Bonus Room, Den/Library/Office, Family Room, Formal Dining Room Separate, Inside Utility
Interior
Interior Features Built-in Features, Ceiling Fans(s), Eat-in Kitchen, Kitchen/Family Room Combo, Open Floorplan, Split Bedroom, Tray Ceiling(s), Walk-In Closet(s)
Heating Central, Electric
Cooling Central Air
Flooring Ceramic Tile, Laminate, Tile, Wood
Fireplaces Type Living Room, Wood Burning
Furnishings Unfurnished
Fireplace true
Appliance Built-In Oven, Cooktop, Dishwasher, Dryer, Microwave, Range Hood, Refrigerator, Washer
Laundry Inside, Laundry Closet
Exterior
Exterior Feature Fence, French Doors, Irrigation System, Rain Gutters, Sliding Doors, Storage
Parking Features Circular Driveway, Driveway
Garage Spaces 2.0
Fence Vinyl, Wood
Utilities Available Electricity Connected, Propane, Sprinkler Well, Water Connected
Roof Type Shingle
Porch Covered, Deck, Enclosed, Patio, Porch, Rear Porch, Screened
Attached Garage false
Garage true
Private Pool No
Building
Lot Description Oversized Lot, Paved
Entry Level Two
Foundation Slab
Lot Size Range 1 to less than 2
Sewer Septic Tank
Water Well
Structure Type Wood Frame
New Construction false
Construction Status Financing,Inspections
Schools
Middle Schools Crews Lake Middle-Po
High Schools Hudson High-Po
Others
Pets Allowed Yes
Senior Community No
Ownership Fee Simple
Acceptable Financing Cash, Conventional, FHA, USDA Loan, VA Loan
Listing Terms Cash, Conventional, FHA, USDA Loan, VA Loan
Special Listing Condition None
Read Less Info
Want to know what your home might be worth? Contact us for a FREE valuation!

Our team is ready to help you sell your home for the highest possible price ASAP

© 2024 My Florida Regional MLS DBA Stellar MLS. All Rights Reserved.
Bought with DALTON WADE, INC.

"Molly's job is to find and attract mastery-based agents to the office, protect the culture, and make sure everyone is happy! "






