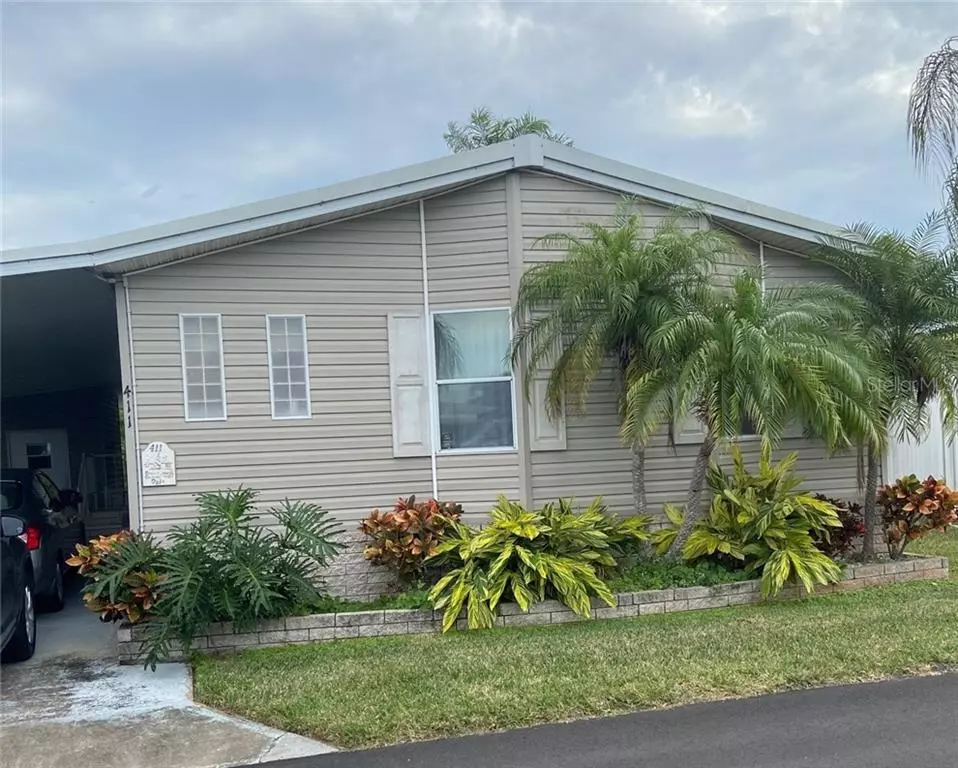$153,000
$149,900
2.1%For more information regarding the value of a property, please contact us for a free consultation.
2 Beds
2 Baths
1,288 SqFt
SOLD DATE : 02/26/2021
Key Details
Sold Price $153,000
Property Type Other Types
Sub Type Manufactured Home
Listing Status Sold
Purchase Type For Sale
Square Footage 1,288 sqft
Price per Sqft $118
Subdivision Bay Aristocrat Village Mobile Home Park Unrec
MLS Listing ID U8109643
Sold Date 02/26/21
Bedrooms 2
Full Baths 2
HOA Fees $320/mo
HOA Y/N Yes
Year Built 1998
Annual Tax Amount $1,423
Lot Size 50.510 Acres
Acres 50.51
Property Description
Serenity on Old Tampa Bay! This home is near the back of the community so traffic is low but view of the water is worth the trip. Bay Aristocrat Village is a 55+ active community with amenities to include a heated pool, indoor shuffleboard, fishing pier, a private boat ramp and so much more. Inside your home features 2 bedrooms and 2 baths. The master bedroom has a private bath with jacuzzi and walk-in shower. Living area features an open plan with kitchen, dining and living room. In bad weather, sit in the enclosed patio with a water view and on sunny days, enjoy the outdoor paver patio. Laundry is inside but there is an exterior storage room under a carport. After relaxing at home, join the community with various activities at the clubhouse for dining, dancing and more. For whatever your day includes, make Bay Aristocrat Village part of it!
Location
State FL
County Pinellas
Community Bay Aristocrat Village Mobile Home Park Unrec
Direction N
Interior
Interior Features Ceiling Fans(s), Skylight(s)
Heating Central
Cooling Central Air
Flooring Carpet, Linoleum
Fireplace true
Appliance Dishwasher, Dryer, Microwave, Range, Refrigerator, Washer
Laundry Inside
Exterior
Exterior Feature Awning(s), Other
Parking Features Off Street
Pool Deck, In Ground
Community Features Association Recreation - Owned, Buyer Approval Required, Boat Ramp, Deed Restrictions, Fishing, Golf Carts OK, Park, Pool, Water Access, Waterfront
Utilities Available Cable Connected, Electricity Connected, Public, Sewer Connected, Water Connected
Amenities Available Clubhouse, Pool, Private Boat Ramp, Shuffleboard Court, Vehicle Restrictions
Waterfront Description Bay/Harbor
View Y/N 1
Roof Type Shingle
Garage false
Private Pool Yes
Building
Story 1
Entry Level One
Foundation Slab
Lot Size Range 50 to less than 100
Sewer Public Sewer
Water Public
Structure Type Vinyl Siding
New Construction false
Others
Pets Allowed Yes
HOA Fee Include Common Area Taxes,Pool,Management,Pool,Private Road,Recreational Facilities,Sewer,Trash,Water
Senior Community Yes
Ownership Co-op
Monthly Total Fees $320
Acceptable Financing Cash
Membership Fee Required Required
Listing Terms Cash
Num of Pet 1
Special Listing Condition None
Read Less Info
Want to know what your home might be worth? Contact us for a FREE valuation!

Our team is ready to help you sell your home for the highest possible price ASAP

© 2024 My Florida Regional MLS DBA Stellar MLS. All Rights Reserved.
Bought with CHARLES RUTENBERG REALTY INC

"Molly's job is to find and attract mastery-based agents to the office, protect the culture, and make sure everyone is happy! "






