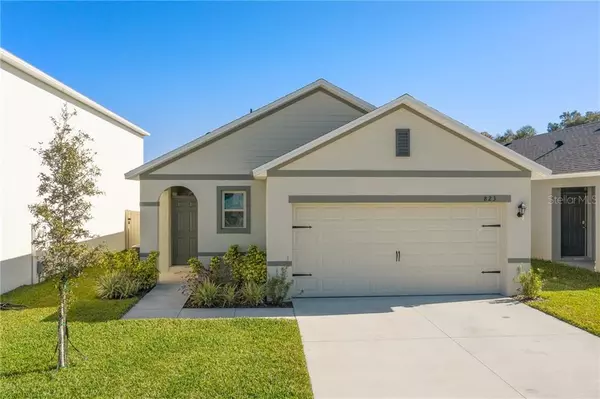$305,000
$299,900
1.7%For more information regarding the value of a property, please contact us for a free consultation.
3 Beds
2 Baths
1,504 SqFt
SOLD DATE : 04/23/2021
Key Details
Sold Price $305,000
Property Type Single Family Home
Sub Type Single Family Residence
Listing Status Sold
Purchase Type For Sale
Square Footage 1,504 sqft
Price per Sqft $202
Subdivision Oak Trail Reserve
MLS Listing ID O5921826
Sold Date 04/23/21
Bedrooms 3
Full Baths 2
Construction Status No Contingency
HOA Fees $162/mo
HOA Y/N Yes
Year Built 2019
Annual Tax Amount $3,454
Lot Size 4,791 Sqft
Acres 0.11
Property Description
Like New In Ocoee's gated community Oak Trail Reserve. “Allex” floor plan by DR Horton one of their most poplar floor plans boast a smart home feature accompanied by 3 bedrooms and 2 full bathrooms. Ceramic tile throughout this open plan, starts with a dining room then a generous kitchen that is laced with 36" classic white cabinets and brush nickel hardware, granite countertops, breakfast bar, stainless steel appliances & closet pantry. It then opens up to the family/great room that overlooks the yard with no direct rear neighbors and a view of the covered lanai and from the backyard you have a pond view. The owner's suite is off the family room and separate from the other bedrooms for privacy, has a large walk-in closet and an en-suite bathroom. Master bathroom has double sinks with a granite vanity, and a glass enclosed shower. The 2 other guest bedrooms are off the hallway behind the kitchen, which shares a bathroom. The laundry room is located at the front of the home along with the two car garage. Enjoy the peace of mind of the solar panels that will help keep your power bill at reasonable rate for years to come. The Community features a pool and playground and right outside the community is the famous West Orange Trail for the outdoor enthusiast. This community is centrally located with easy access to the newly added the Clarke Road extension 429, the 408, Florida Turnpike and close to shopping, hospitals and 30 minutes from all attractions via highway. Come see this home today before its gone.
Location
State FL
County Orange
Community Oak Trail Reserve
Zoning PUD-LD
Rooms
Other Rooms Family Room, Great Room
Interior
Interior Features Open Floorplan, Thermostat
Heating Central, Electric, Solar
Cooling Central Air
Flooring Carpet, Tile
Fireplace false
Appliance Cooktop, Dishwasher, Disposal, Freezer, Microwave, Range Hood, Refrigerator
Laundry Laundry Room
Exterior
Exterior Feature Irrigation System, Sidewalk, Sliding Doors, Sprinkler Metered
Parking Features Garage Door Opener
Garage Spaces 2.0
Community Features Deed Restrictions, Gated, Playground, Pool, Sidewalks
Utilities Available Cable Available, Electricity Available, Sewer Available
Amenities Available Gated, Playground, Pool
View Y/N 1
Water Access 1
Water Access Desc Pond
Roof Type Shingle
Porch Front Porch, Patio
Attached Garage true
Garage true
Private Pool No
Building
Lot Description City Limits, In County, Sidewalk
Story 1
Entry Level One
Foundation Slab
Lot Size Range 0 to less than 1/4
Builder Name DR Horton
Sewer Public Sewer
Water Public
Architectural Style Ranch
Structure Type Block
New Construction false
Construction Status No Contingency
Schools
Elementary Schools Prairie Lake Elementary
Middle Schools Ocoee Middle
High Schools Wekiva High
Others
Pets Allowed Yes
HOA Fee Include Pool,Maintenance Grounds,Management,Pool
Senior Community No
Ownership Fee Simple
Monthly Total Fees $162
Acceptable Financing Cash, Conventional, FHA, VA Loan
Membership Fee Required Required
Listing Terms Cash, Conventional, FHA, VA Loan
Special Listing Condition None
Read Less Info
Want to know what your home might be worth? Contact us for a FREE valuation!

Our team is ready to help you sell your home for the highest possible price ASAP

© 2024 My Florida Regional MLS DBA Stellar MLS. All Rights Reserved.
Bought with ROBERT SLACK LLC

"Molly's job is to find and attract mastery-based agents to the office, protect the culture, and make sure everyone is happy! "






