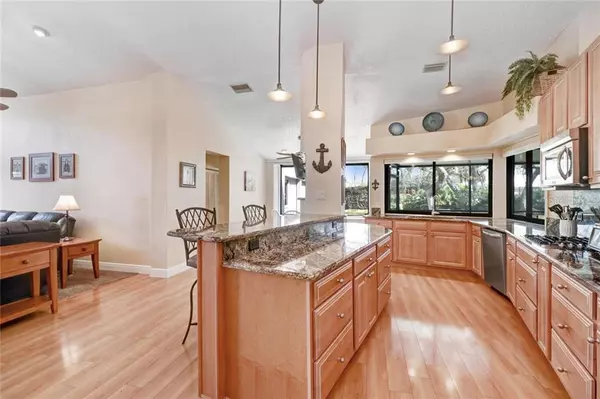$480,000
$489,000
1.8%For more information regarding the value of a property, please contact us for a free consultation.
3 Beds
3 Baths
3,325 SqFt
SOLD DATE : 03/26/2021
Key Details
Sold Price $480,000
Property Type Single Family Home
Sub Type Single Family Residence
Listing Status Sold
Purchase Type For Sale
Square Footage 3,325 sqft
Price per Sqft $144
Subdivision Temple Terraces
MLS Listing ID T3287019
Sold Date 03/26/21
Bedrooms 3
Full Baths 2
Half Baths 1
Construction Status Appraisal,Financing,Inspections
HOA Y/N No
Year Built 1985
Annual Tax Amount $3,566
Lot Size 0.710 Acres
Acres 0.71
Lot Dimensions 106.0X293.0
Property Description
Bursting with amazing curb appeal and a grand entrance, this beautiful and meticulously cared for Executive Home will not disappoint! Nestled on a stunning OVERSIZED LOT in a peaceful and private setting, you'll feel at home the moment you arrive to this Country Setting in Midtown Tampa!! This Custom Built home is situated on a Tree-lined enclave and is nestled among Majestic Oaks and Towering Pines. Upon entering this gorgeous home you'll notice the detail throughout this one-story home which features a spacious 3 Bedrooms, 2.5 Bathrooms, 2 car garage, office/den (that can be utilized as a 4th Bedroom/guest room) Gas Fireplace with wide stone seating along hearth. You will enjoy complete privacy on a SPACIOUS 3/4 acres completely fenced yard with manicured landscaped grounds. This home has been meticulously maintained and boasts a floor plan that is ideal for entertaining. The chef-inspired gourmet kitchen is well appointed with granite counter tops, stainless steel appliances, DOUBLE OVEN, GAS STOVE, 42" cabinets and eat-in kitchen. The master suite offers a a private oasis with a luxurious master bathroom, His and Her vanities, garden bath and walk-in shower. 2 additional bedrooms complete the home & are all well- appointed & spacious. The family room is warm and inviting with vaulted ceilings and windows that reach to the ceiling providing plenty of natural lighting. Grab your morning coffee and enjoy the spacious COVERED/SCREENED lanai overlooking exotic fruit trees and well- established gardens in a tropical setting. The outdoor lanai is perfect for the family to gather for a BBQ or to celebrate special events.
NO HOA/CDD FEES OR FLOOD INS!!! Perfect for those seeking country living but easy access to everything Tampa has to offer, USF Campus, Shopping, Restaurants, VA Hospital, Moffitt Cancer Center and much more.
THIS HOME WILL NOT LAST, SCHEDULE YOUR PRIVATE SHOWING TODAY!
Location
State FL
County Hillsborough
Community Temple Terraces
Zoning R-9
Rooms
Other Rooms Attic, Bonus Room, Formal Dining Room Separate, Formal Living Room Separate, Great Room
Interior
Interior Features Cathedral Ceiling(s), Ceiling Fans(s), Eat-in Kitchen, High Ceilings, Skylight(s), Solid Surface Counters, Solid Wood Cabinets, Split Bedroom, Vaulted Ceiling(s), Walk-In Closet(s), Wet Bar, Window Treatments
Heating Propane, Zoned
Cooling Central Air
Flooring Bamboo, Carpet, Wood
Fireplaces Type Gas, Family Room, Wood Burning
Fireplace true
Appliance Built-In Oven, Convection Oven, Dishwasher, Disposal, Dryer, Gas Water Heater, Washer
Laundry Inside
Exterior
Exterior Feature Irrigation System
Parking Features Garage Door Opener
Garage Spaces 2.0
Fence Wood
Utilities Available BB/HS Internet Available, Electricity Connected, Public
View Trees/Woods
Roof Type Built-Up,Shingle
Porch Covered, Deck, Patio, Porch, Screened
Attached Garage false
Garage true
Private Pool No
Building
Lot Description City Limits, Oversized Lot, Paved
Entry Level One
Foundation Slab
Lot Size Range 1/2 to less than 1
Sewer Septic Tank
Water Public
Architectural Style Traditional
Structure Type Block
New Construction false
Construction Status Appraisal,Financing,Inspections
Schools
Elementary Schools Pizzo-Hb
Middle Schools Greco-Hb
High Schools King-Hb
Others
Senior Community No
Ownership Fee Simple
Acceptable Financing Cash, Conventional, FHA, VA Loan
Membership Fee Required None
Listing Terms Cash, Conventional, FHA, VA Loan
Special Listing Condition None
Read Less Info
Want to know what your home might be worth? Contact us for a FREE valuation!

Our team is ready to help you sell your home for the highest possible price ASAP

© 2024 My Florida Regional MLS DBA Stellar MLS. All Rights Reserved.
Bought with RE/MAX REALTEC GROUP INC

"Molly's job is to find and attract mastery-based agents to the office, protect the culture, and make sure everyone is happy! "






